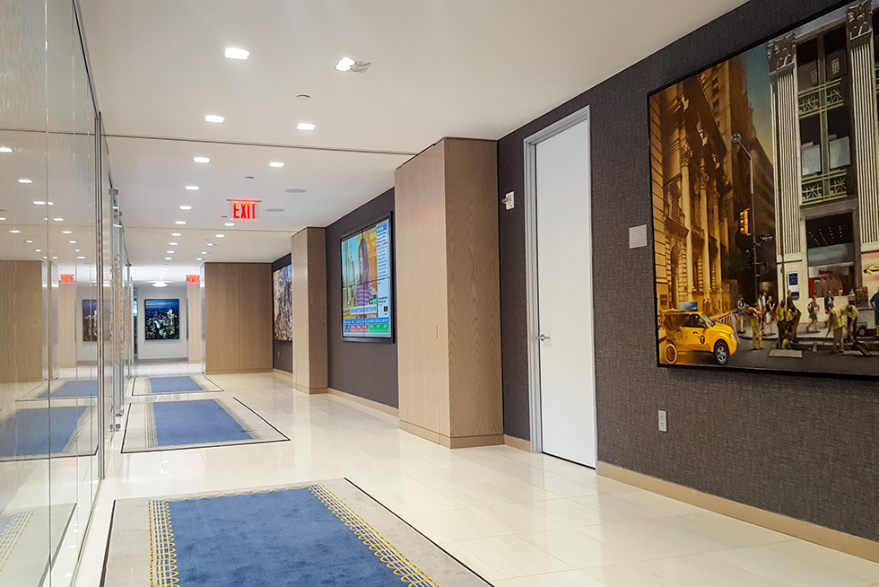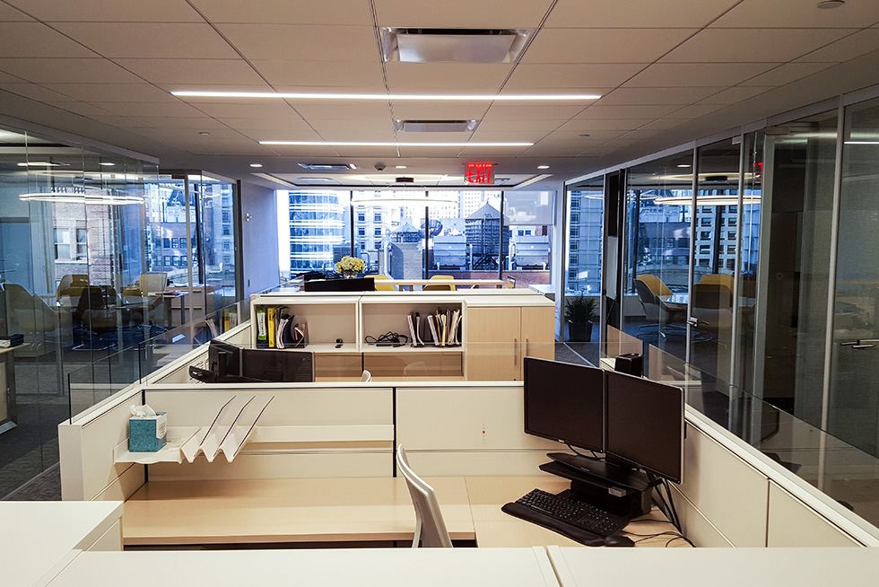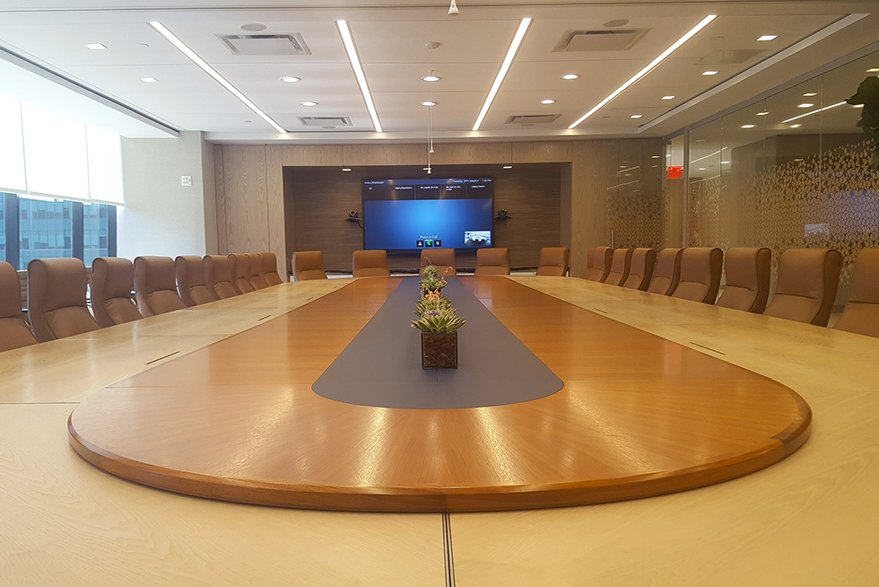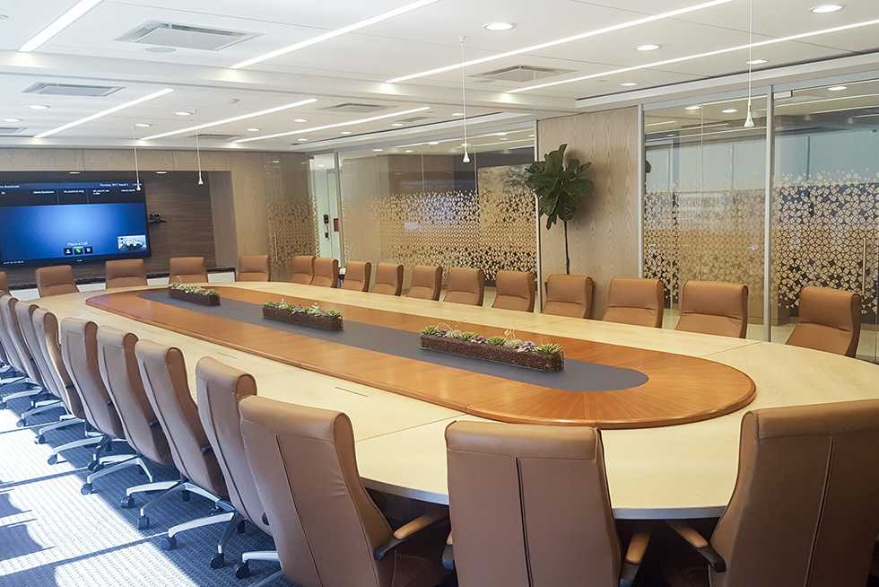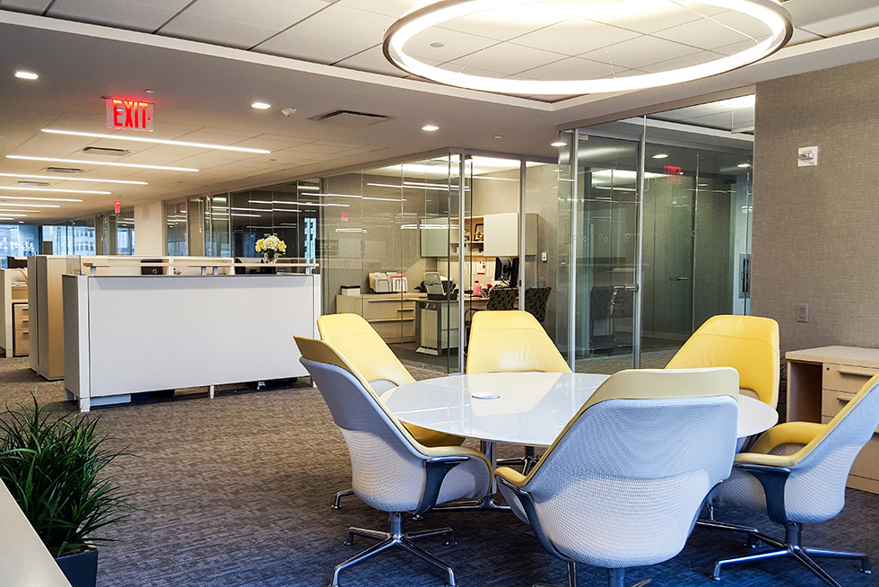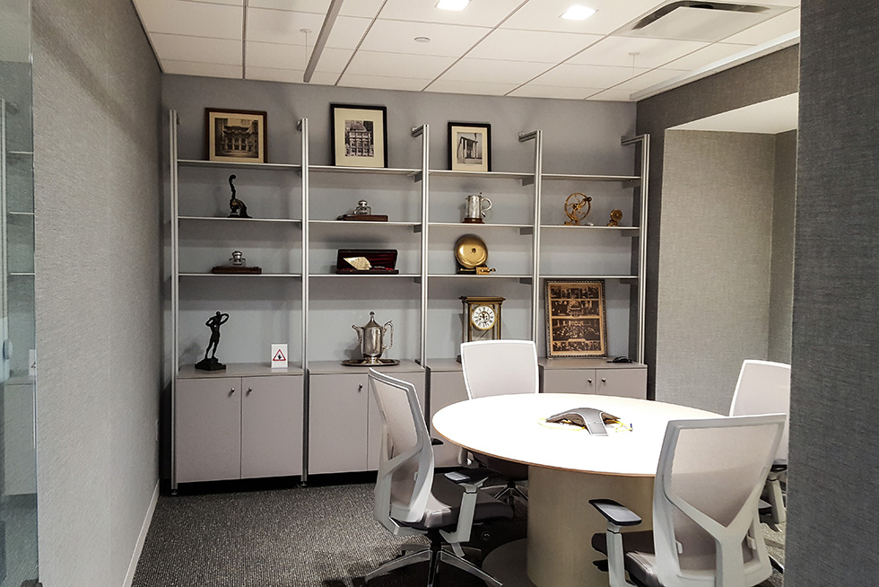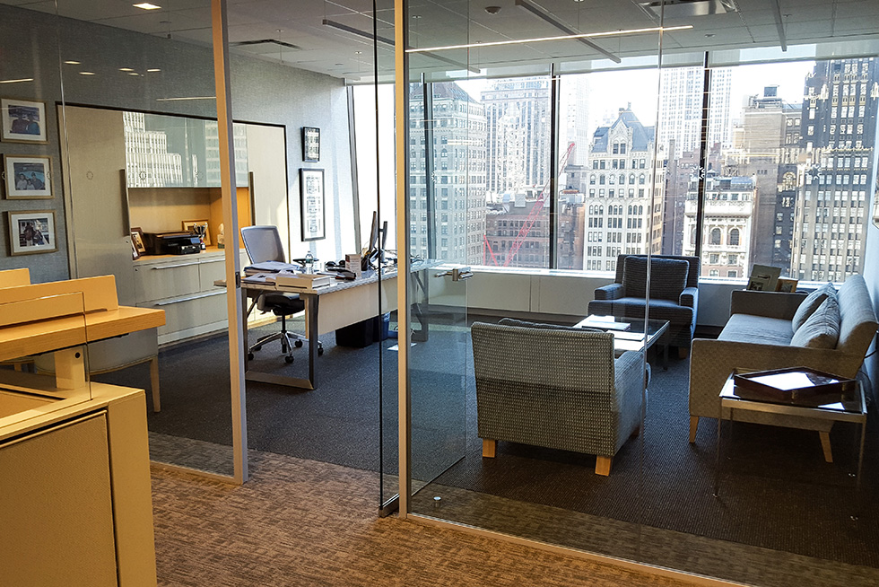The Clearing House Payments Company - Midtown Executive Offices
Client: The Clearing House Payments Company (TCH)
Summary: The Clearing House Payments Co’s Midtown Executive offices designed and delivered by SIGMA7 prioritize functionality, collaboration, and a connection to the outdoors, reflecting their commitment to adaptability and growth.
The Clearing House Payments Company enlisted the expertise of SIGMA7 to oversee the relocation, programming, design, and build-out of their new Midtown Executive offices.
The strategic move to midtown Manhattan is one component of the TCH business diversification strategy. They wanted to create a workspace that more closely aligns with the evolving needs and vision of this more than 150-year-old banking institution. The Clearing House Payments Company agreed to divide their current office and operations facility into three (3) separate entities while maintaining their presence within New York City.
This project represents the build-out of their new Executive Offices in midtown Manhattan. The new space takes advantage of the abundance of natural light while showcasing the view from the new offices overlooking Bryant Park and onto lower Manhattan
The public areas flow from the elevator lobby into the secure reception space and continue into the extended gallery area. The gallery proudly displays images and artifacts representative of the long and rich corporate history of this banking institution. This space is located adjacent to the spacious glass walled conference center and meeting rooms.
The ample conference center can be subdivided into three spaces, separated by acoustic folding partitions. The room is appropriate for a large single gathering, function, or meeting as well as for multiple smaller meetings. The room is reconfigurable for boardroom/conference room, traditional classroom, or training configurations. With the tables removed, presentations can be shared with numerous seated individuals. The conference center is outfitted with a full complement of carefully integrated audiovisual components and connectivity technology, including voice lift, video conferencing, and multimedia display capabilities.
The Executive Offices and their support teams flank the reception, galley, and conference center spaces. The offices feature large exterior windows with views of Bryant Park and the Manhattan skyline beyond. The office fronts are full height glass that brings natural light and wonderful views of the skyline into the space while fostering an open and collaborative working environment. The support teams are seated in low walled workstations facilitating views to the exterior, distribution of natural light as well as providing visual continuity with their team.
The light and neutral finishes feature stone, wood and glass which contribute to the overall flow and interaction of the open concept design space. The offices feature soft seating which provides for a comfortable environment for small group meetings, discussions, and collaboration. Teaming and huddle rooms are outfitted with round tables to eliminate ‘head-of-the-table’ formality and hierarchy, further enhancing the importance of teamwork and group effort, fundamental to this organization.


