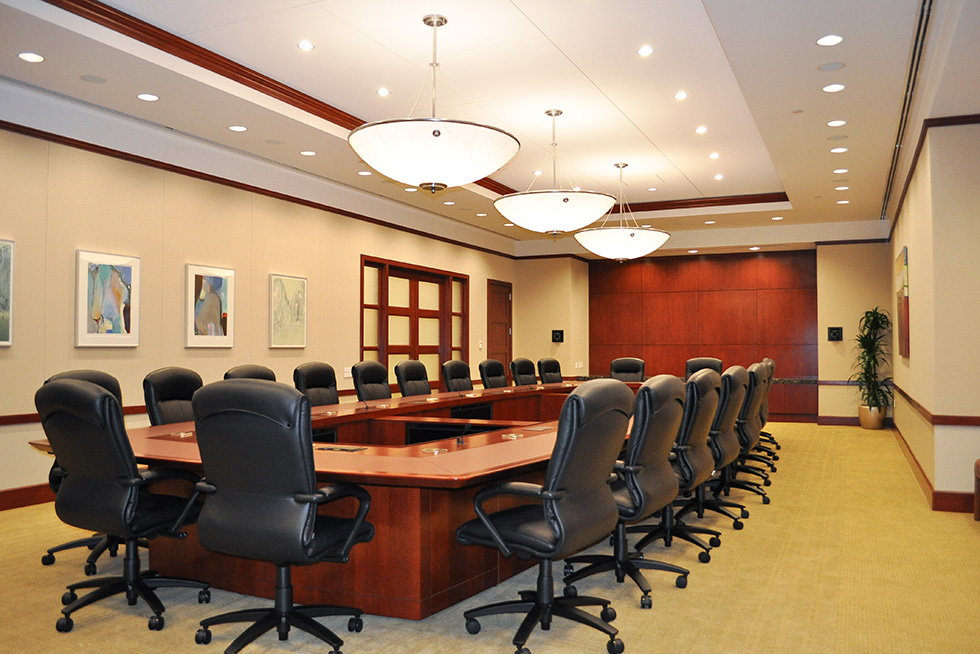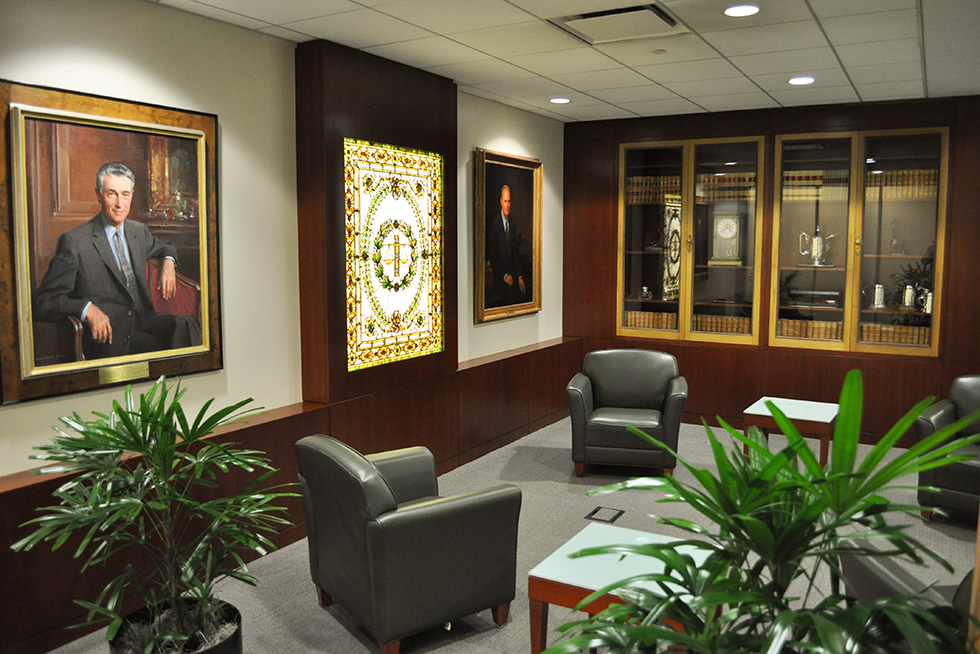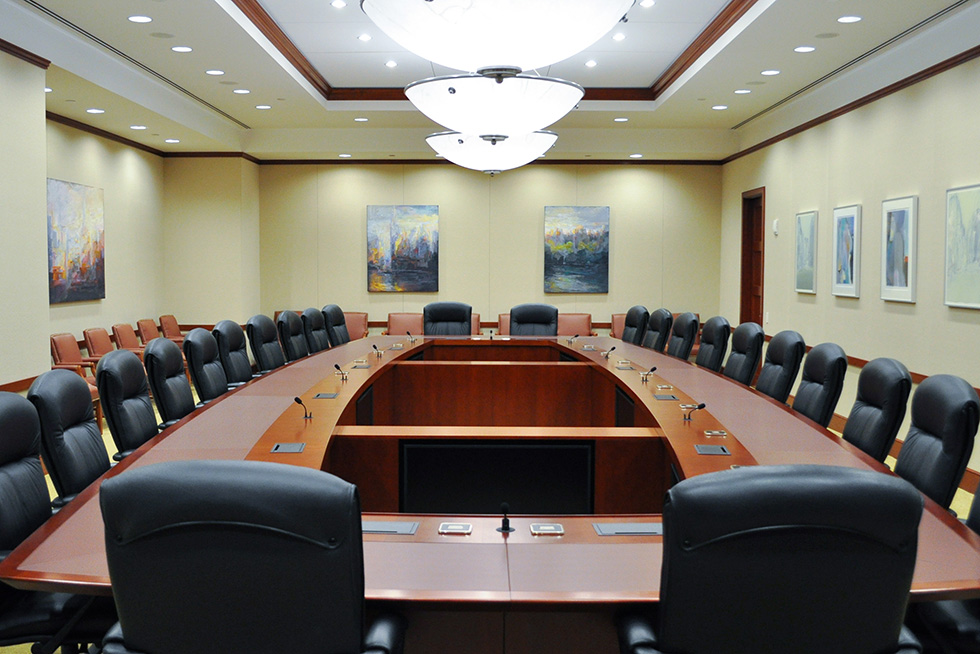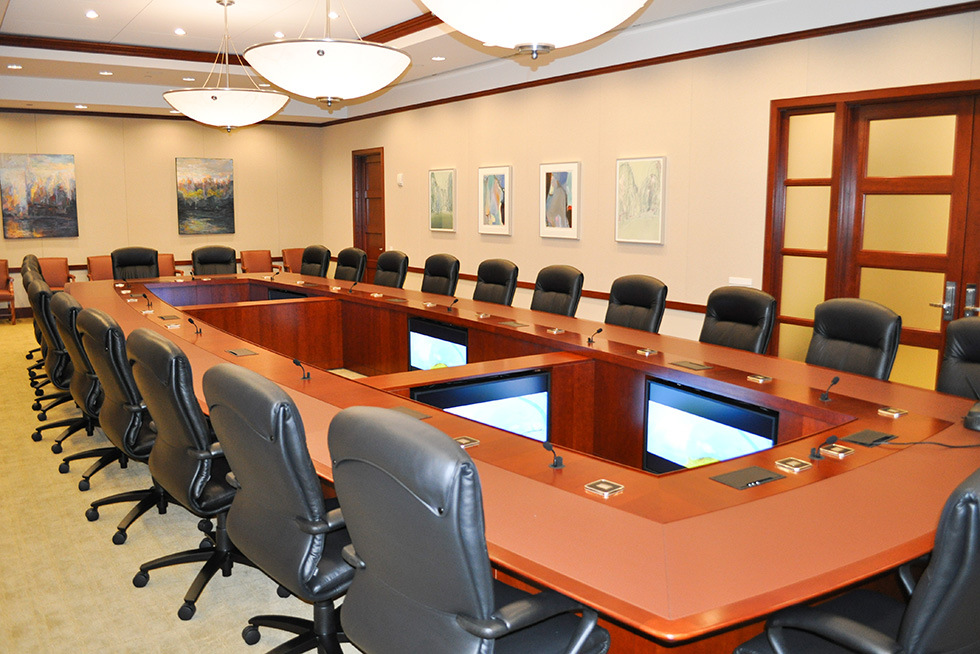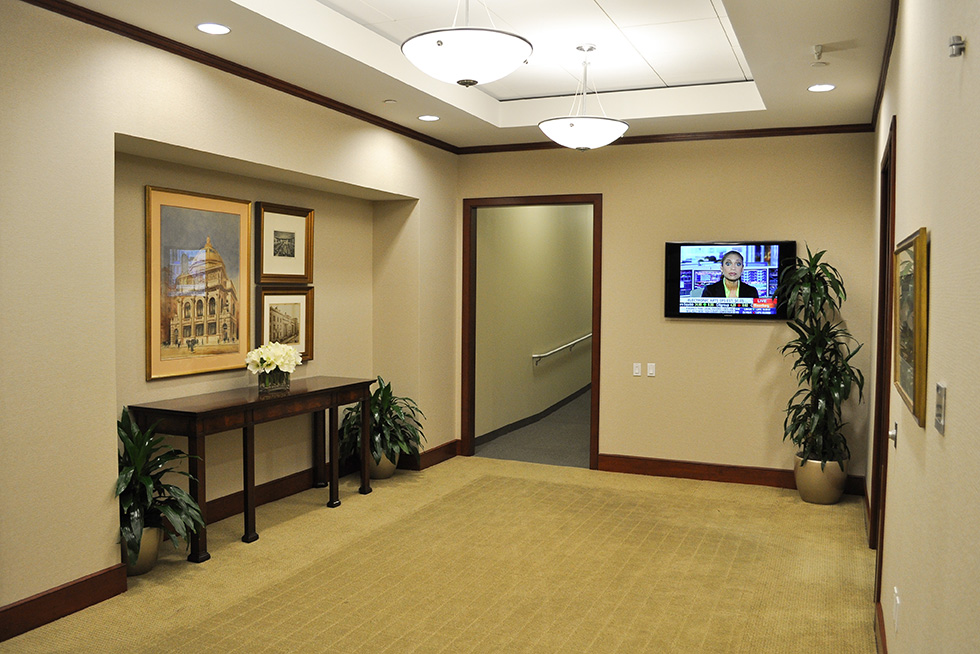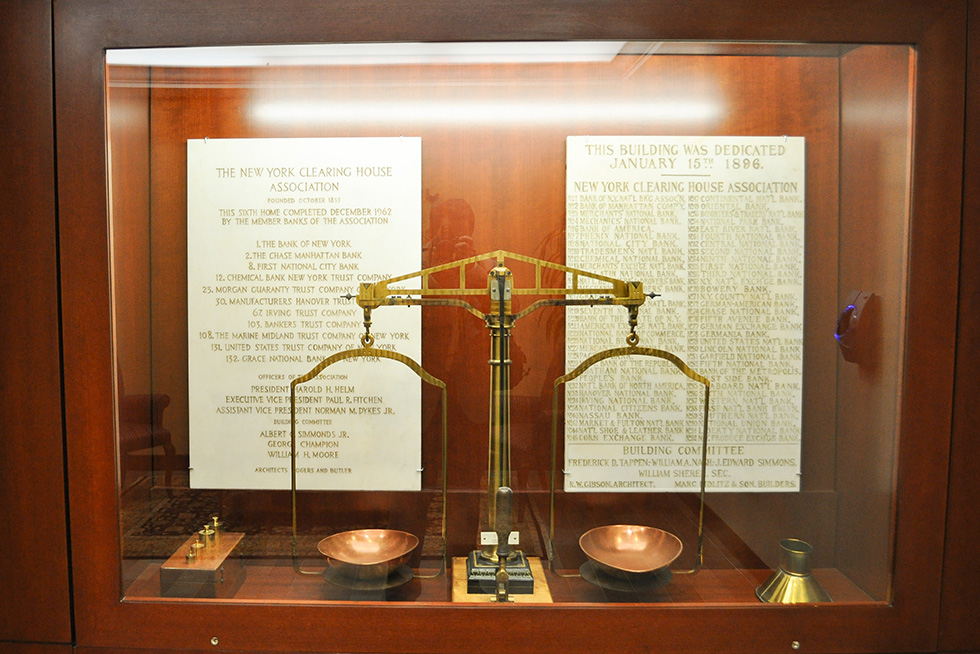The Clearing House Payments Company - Corporate Headquarters
Client: The Clearing House Payments Company (TCH)
Summary: SIGMA7 develops, designs, and delivers a creative solution for the New York City Corporate Headquarters of The Clearing House Payment Co. (TCH). The design is a fusion between tradition and innovation, while enhancing the aesthetic and workflow of this 175-year-old company’s headquarters.
This financial services client, in continuous operation for more than 175 years is wholly owned by the largest banking corporations in the country. TCH was looking to update their New York City Corporate Headquarters which houses their executive offices and their primary Data Operations Center. The design and overall plan reflects a blend of tradition and modernity, creating a space that respects the past, embraces the future, and takes full advantage of modern technology integration.
SIGMA7 reorganized and updated the space incorporating a feel of “old-world” banking back into their interiors, reflecting and paying homage to their long and rich heritage. Our team designed and delivered a contemporary twist on the old-world banking style with sleek lines and judicious use of wood moldings and upscale finishes for a new Boardroom, reception areas, and Library and Archive Rooms.
The Boardroom comfortably seats 24 around the boardroom table and a total of 40 participants including gallery seating. The room is outfitted with a multi-level AV system consisting of a large projection screen at one end, 8 large monitors tucked into the custom designed boardroom table, and computer connectivity at each seating position. This set-up provides all participants with the ability to view the presenter and their presentation as well as the presented information close-up, focused and in detail at their seat. The room also features audio pickup and distributed speakers.
Soft seating areas were designed to reflect this updated turn on the old-world banking aesthetic, by incorporating several historical architectural and artwork artifacts from throughout the history of the company. These were melded with other contemporary furniture and architectural designs to reflect the legacy of the company and their forward-looking vision.
The Data Center and Operation upgrades included a new NOC (Network Operations Center), which monitors and mirrors their redundant out of region data center facility.
Improvements to the critical electrical infrastructure included new parallel switch gear and a 2N UPS system that was designed and implemented to insure business-as-usual operations and concurrent maintainability. The data center raised floor area was master planned with the initial phases of implementation to accommodate the reorganization and consolidation of legacy equipment allowing for the efficient and seamless implementation of new technology capable of improved operation at increased power densities.
New critical power distribution and cooling systems were installed to increase overall efficiency and improve reliability of the critical infrastructure.

