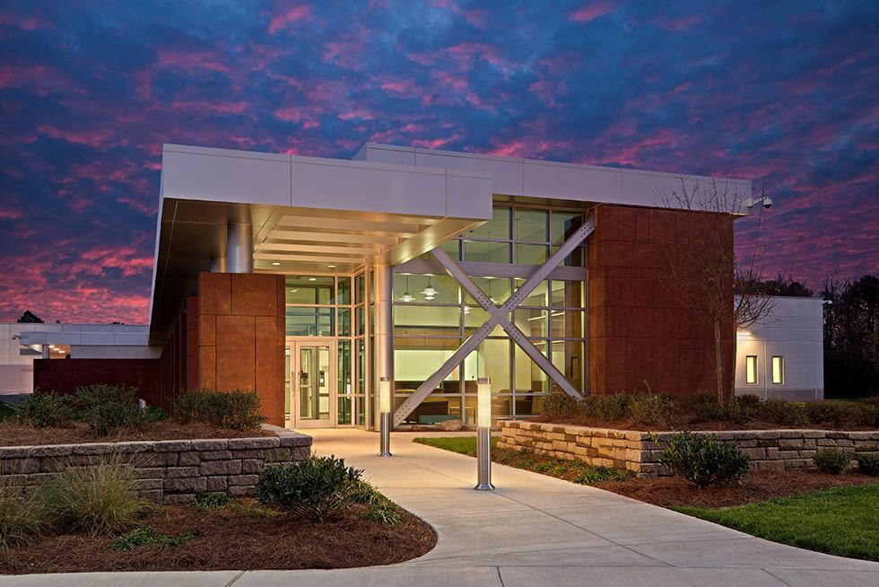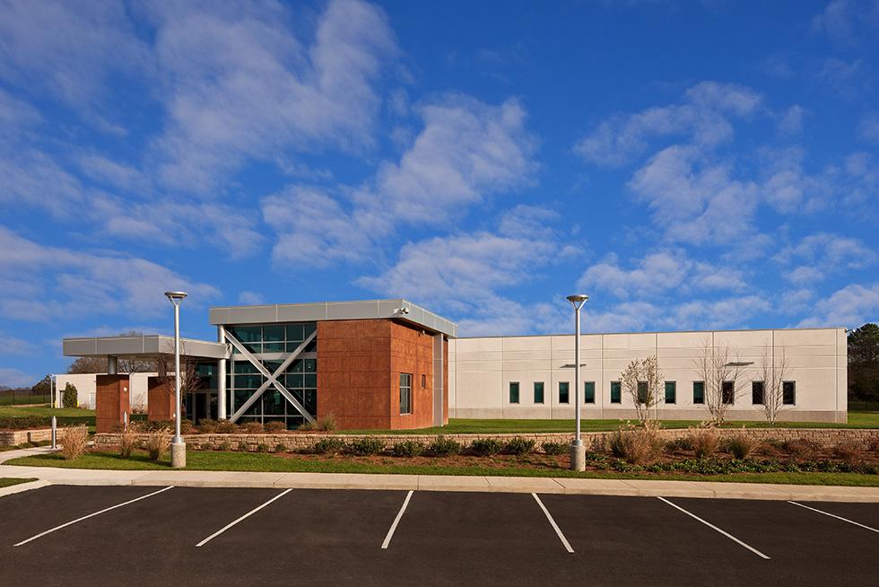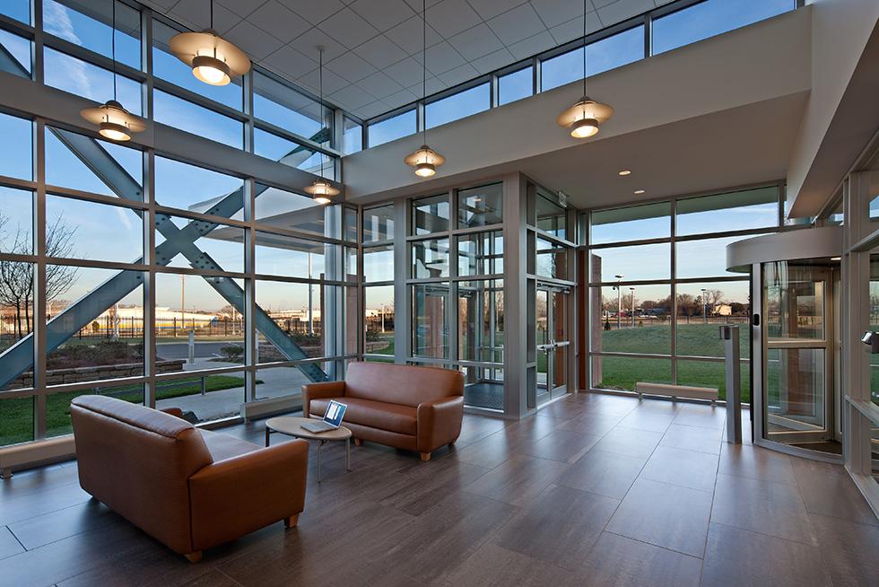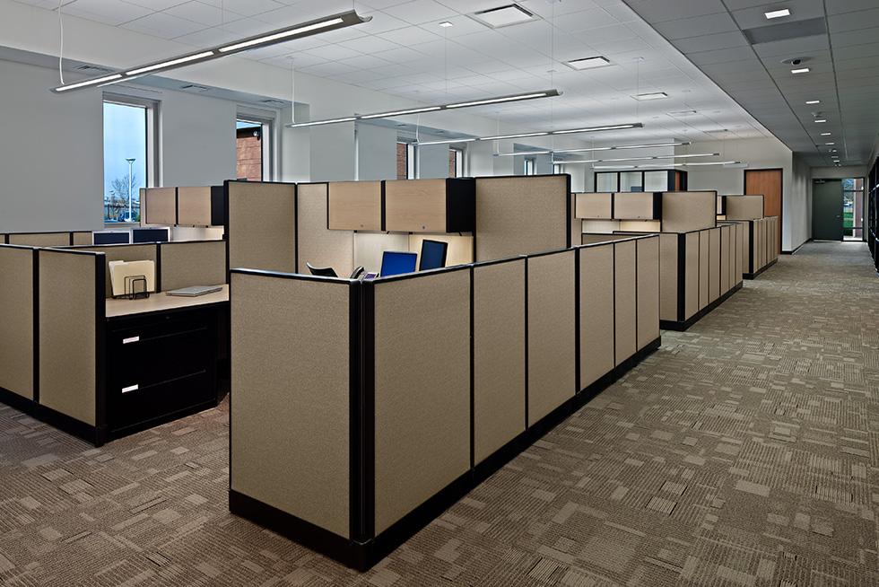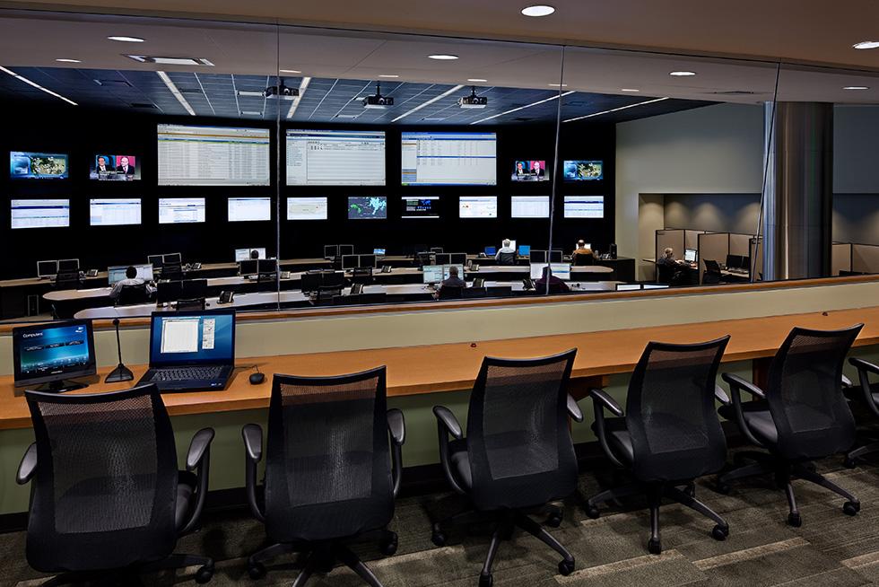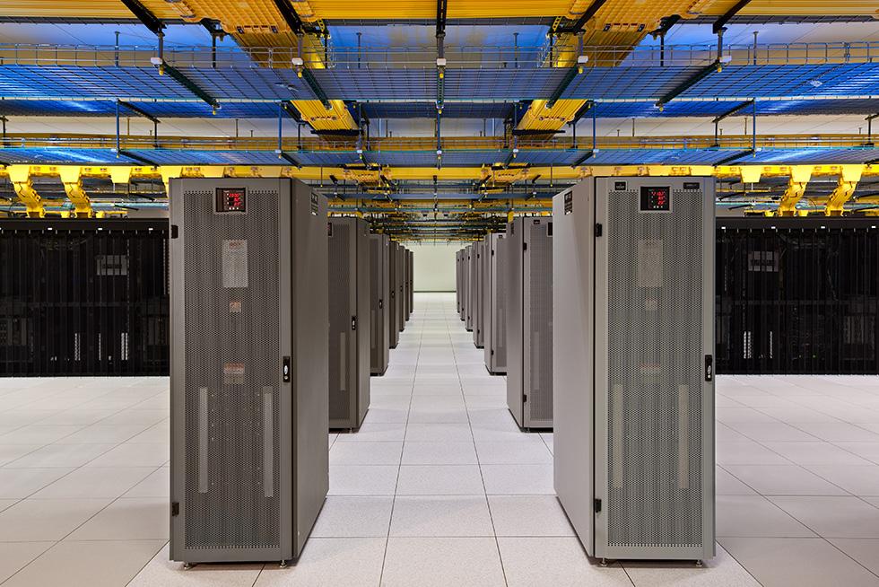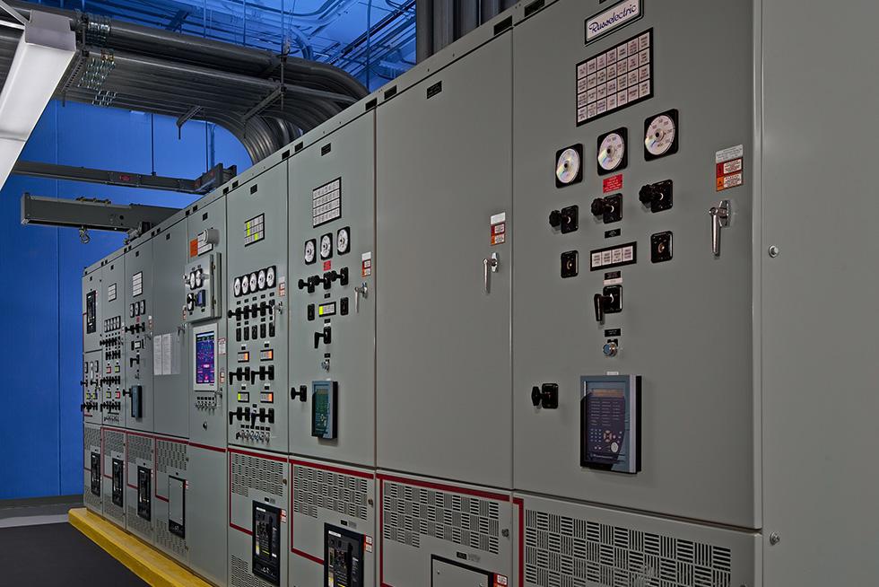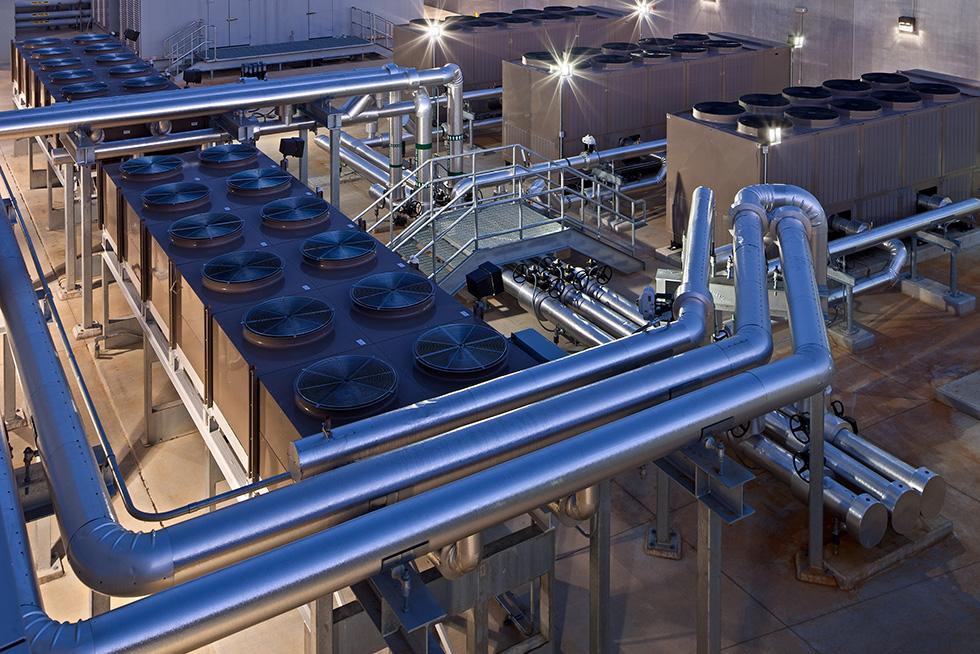Tennessee State Primary Data Center
Client: The State of Tennessee
Summary: The State of Tennessee’s Tier III data and command center, developed, designed, and delivered by SIGMA7, exemplifies state-of-the-art infrastructure with a focus on security and energy efficiency for this consolidated facility. The facility is home to more than 20 state agency data systems currently residing within this highly reliable, redundant, and secure structure that features DOD security elements.
SIGMA7’s development, design, and delivery of the State of Tennessee’s Tier III data center and command center facility is a notable achievement in mission critical data center infrastructure design and implementation. This facility stands out as a consolidated hub for over 20 state agency data systems while emphasizing high reliability, security, redundancy, and energy efficiency. The 49,000 SF Tier III, concurrently maintainable, state-of-the-art facility includes a new centralized data command center and 13,000 SF of access floor production space. The data center is designed to accommodate an ultimate production capacity in excess of 120 watts per SF. The infrastructure was designed with the ability to double capacity in the future to accommodate growth, expansion, and equipment enhancements.
The project commenced with a review and analysis of the more than 20 state agency data systems, their unique requirements, and other specific criteria required for consolidation into a single data center facility. Following the review of the requirements, the design team developed a basis of design document, establishing the guidelines for the facility.
Electrical Infrastructure systems in this highly reliable facility are designed at N+1 system redundancy for concurrent maintainability and to ensure ongoing operations.
Mechanical cooling infrastructure is also designed to N+1 redundancy with a waterless heat rejection plant that maximize efficiency of annual cooling cycles while taking advantage of favorable utility rates within the region. Eliminating reliance on water for cooling is good for the environment given water usage restrictions. Reduction in water consumption also reduces sewage discharge and provides operational cost savings for the facility and client.
The main building structure is post-tensioned concrete, designed with an optimal 36 ft column bay to accommodate the production equipment layout. The shell is fabricated from insulated precast concrete panels, designed to withstand hurricane and tornado force winds up to 200 mph. This construction can resist the harshest weather conditions as well as intrusion attempts on the facility.
Entry to this facility is through a separated security ‘pavilion.’ The pavilion is isolated from the main processing and infrastructure areas of the structure, in line with the latest Department of Defense (DOD) guidelines for secure facilities, further underscoring the facility’s robustness. The isolated pavilion provides for secure screening of employees, visitors, mail, and deliveries located a safe distance away from the critical areas and operation of the facility.
Site design consists of a combination of rated perimeter security fencing and natural features including berms, stone walls and planters and retention basins to resist unwanted vehicular access to the building. The site has a single active gated entry and egress point with and 24x7x365 manned security booth.

