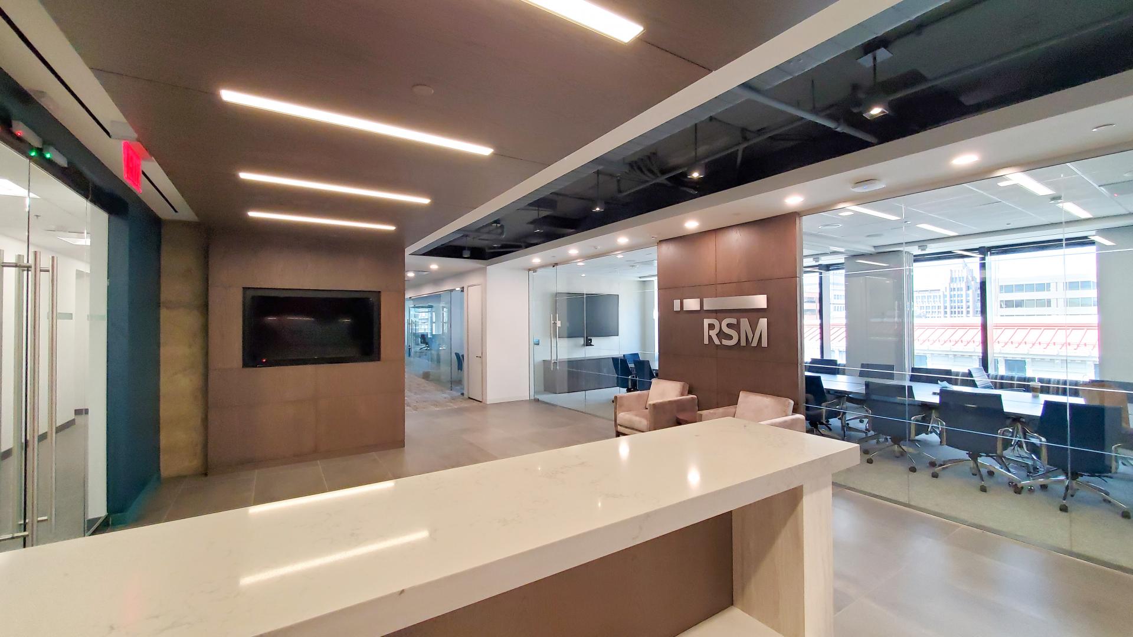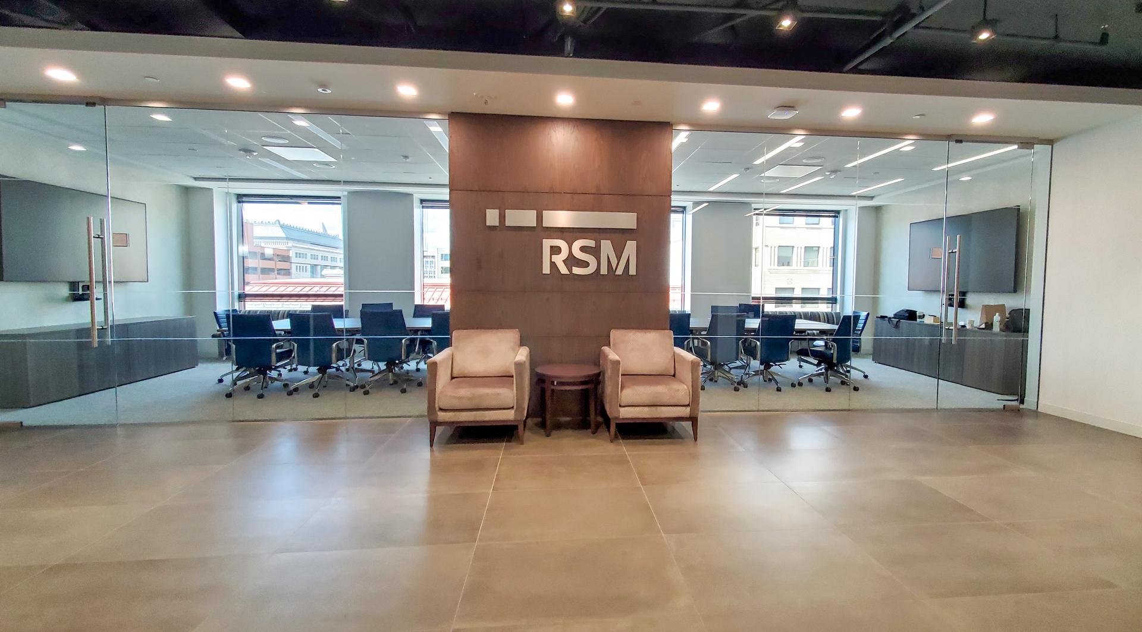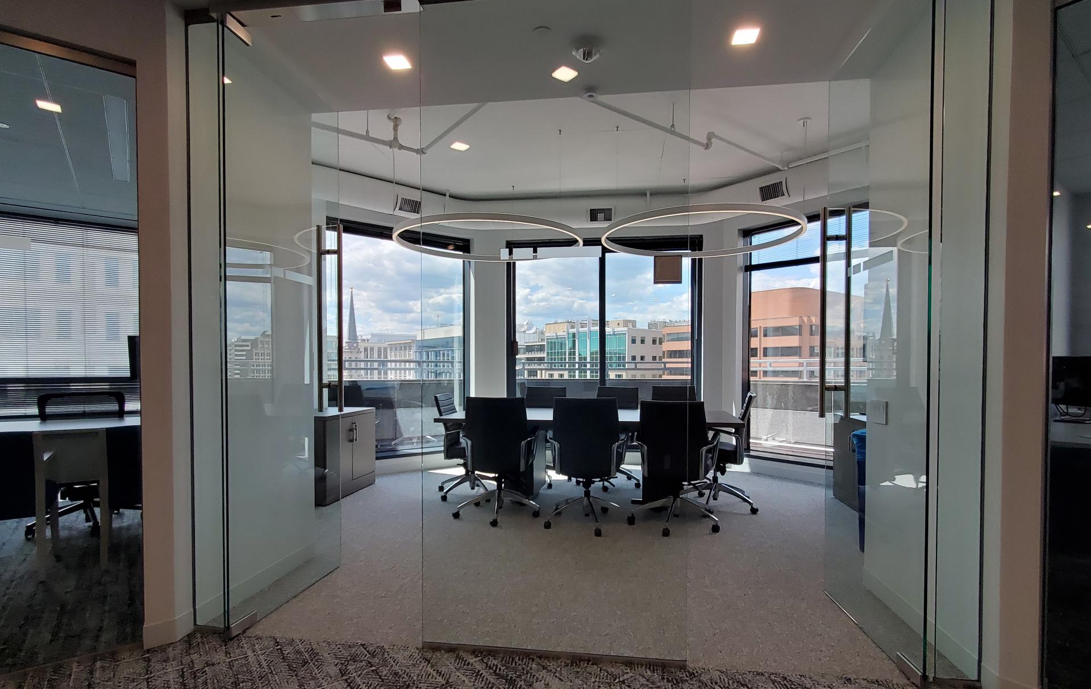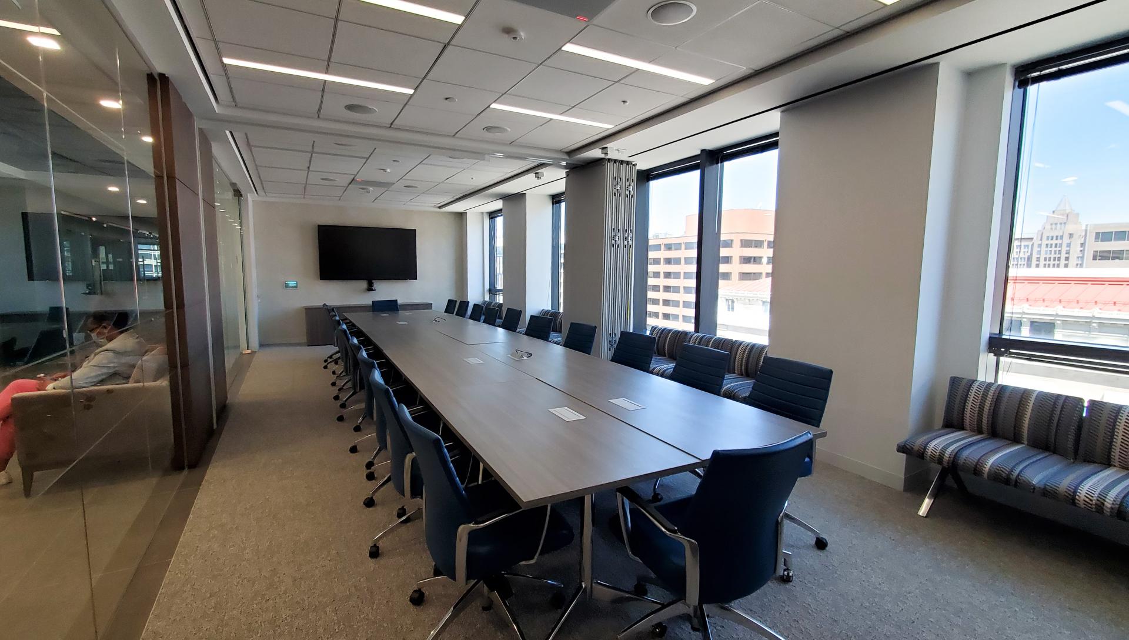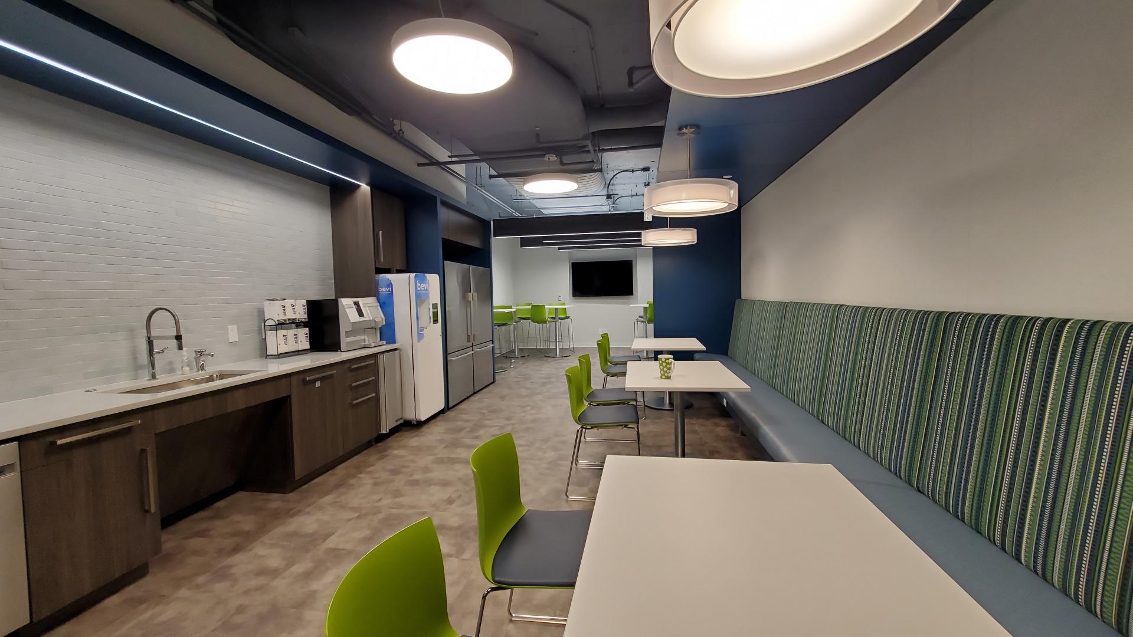RSM - National Tax Office - Washington, DC
Client: RSM US LLP (RSM)
Summary: The RSM National Tax Office renovation by SIGMA7 exemplifies their ability to create sophisticated and collaborative workspaces to improve productivity and workflow through thoughtful design and the strategic use of light and space.
Working with RSM on the renovation and expansion of their National Tax Office in Washington, DC, proved to be a very rewarding project for the RSM National Tax and the SIGMA7 design team.
The renovation and expansion of the National Tax Office by SIGMA7 design group focused on the creation of a refreshing office space to foster enhanced collaboration and improve productivity and workflow. This, a challenge given the programmatic and operational needs requiring a high proportion of offices for this leasehold.
The solution included moving the walled offices to the exterior, taking advantage of the large windows. Many of the offices include accessible balconies. Moving the offices to the exterior walls provided for an open and flexible floor plate. The offices were outfitted with full height continuous butt-glazed office fronts. The glazed office fronts allows the natural light to permeate into the inner portions of the floor. The transparency and open floor plate provides visual continuity while creating a deeper sense of involvement and collaboration among the employees.
A key feature of the renovation was the inclusion of a divisible main conference room, conveniently located adjacent to the main reception area. The flexibility of the room provides for a variety of uses and configurations of the space for meetings and after-work functions. The space can be configured for large boardroom style meetings with formal conference room and gallery seating, classroom configuration with worktables, presentations with seating only, or subdivided into a pair of smaller team meeting rooms. The rooms are provided with full A/V, IT, and presentation capabilities.
A compact and efficient service pantry is located opposite the main conference room. This pantry supports activities and gatherings within the reception and lobby area as well as servicing meetings and presentations taking place within the conference room.
The team room is a spacious and well-appointed meeting room for up to eight people around the table. The room features an impressive panoramic view of the City of Washington, D.C. Full A/V, IT and presentation capabilities are provided.
The well-appointed and fully stocked pantry and employee café provides everyone with a place to get away from their desk, have a cup of coffee, or relax while enjoying a meal break. The space is designed as a central hub of activity and is frequently used for meetings, brainstorming, and other get togethers. Comfortable seating is provided at standard height and high top tables.
The office space is also supported by huddle/break-out rooms, smaller conference, meeting rooms, private phone rooms, print and copy rooms and niches.
The SIGMA7 designed space achieved RSM’s goals and objectives, resulting in an upscale, light, and vibrant environment that maintains the business sophistication of the office, improves productivity and collaboration for this important office that supports the nationwide network of RSM’s offices.

