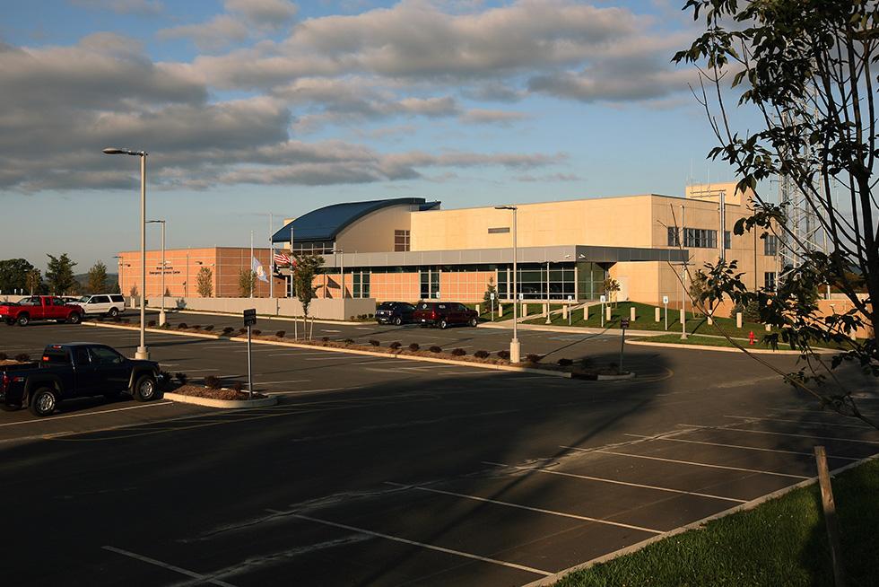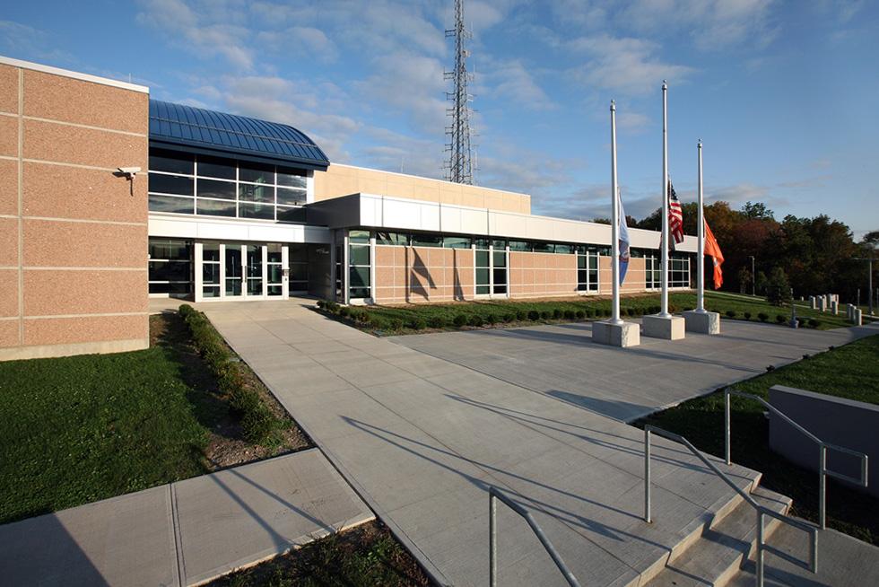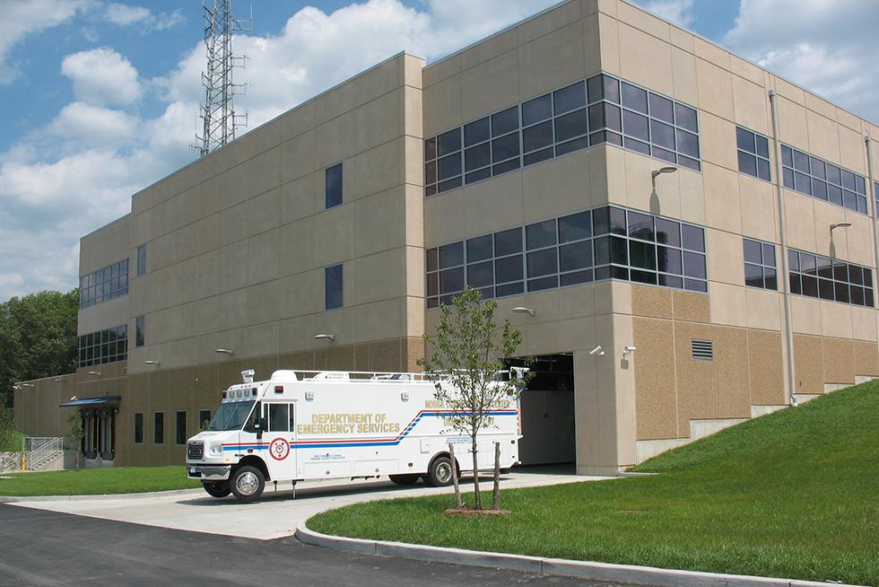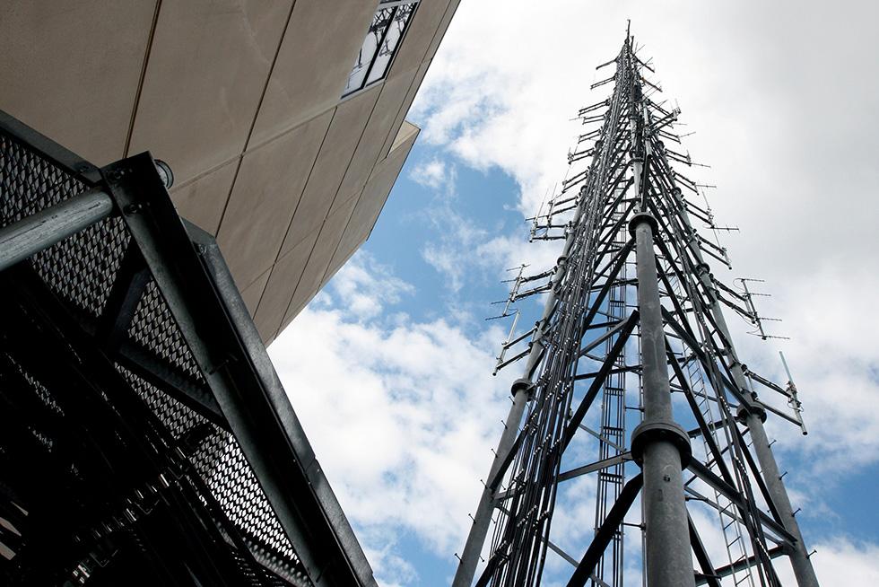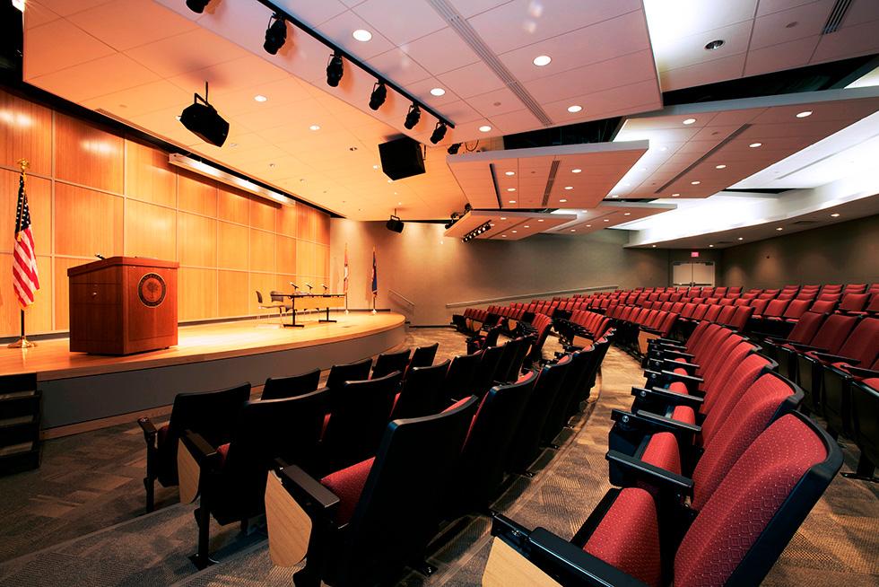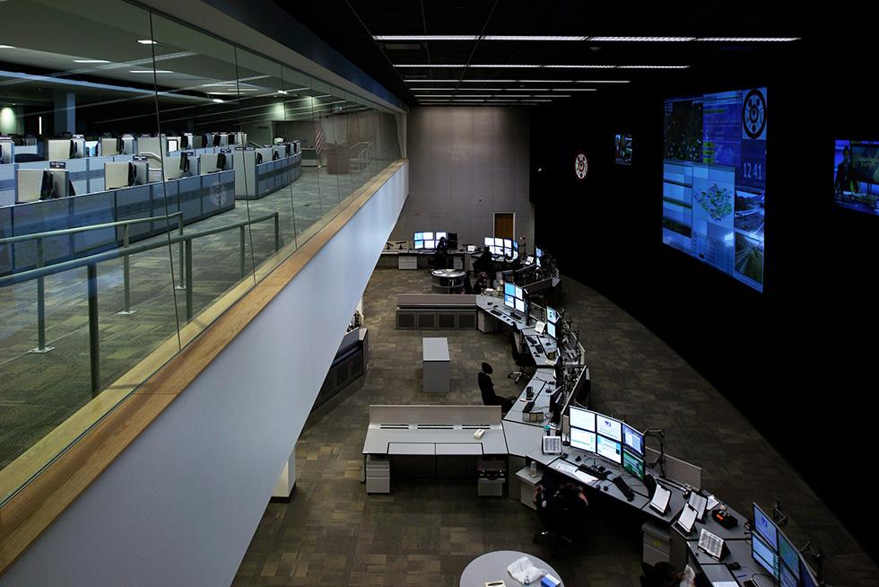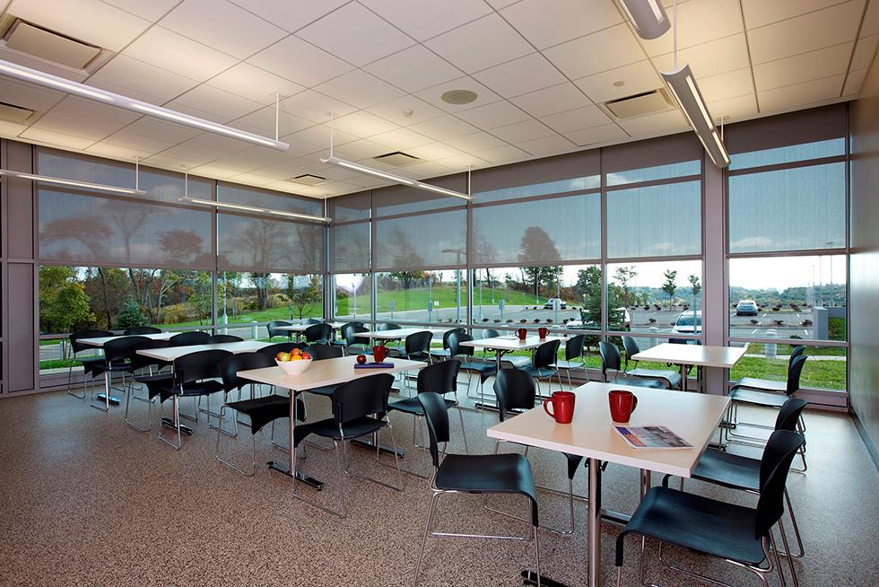Orange County Emergency Services Center
Client: Orange County, NY
Summary: SIGMA7 played a pivotal role in the development of the Orange County New York Emergency Management Services Center. Our team successfully consolidated, designed, and delivered the Orange County New York Emergency Management Services Center, a critical facility housing the E911 dispatch center, Emergency Operations Center, and administrative operations ensuring uninterrupted services for Orange County community.
The new Orange County Emergency Management Service Center consolidates various divisions of the Emergency Management Department for the entire County into a single efficient hub, including E911 and Emergency Services (ESC) within a 90,000SF three (3) story emergency management facility. The first floor is divided into Semi-Public and Secure Sectors. The Auditorium, Classrooms, Cafeteria and Kitchen comprise the Semi-Public Sector. The 911 Dispatch Center, Data Center and related administrative operations are located within the Secure Sector.
The entire Second Floor is Secure and houses the Emergency Operations Center that overlooks the 911 Dispatch Floor and it's large video array. The video wall provides up to the minute updates and information on the county, state and beyond as well as an interactive map of the County indicating the whereabouts and status of all emergency vehicles and activities within the County.
The secure Lower Level / Ground Floor is programmed for Storage, Infrastructure Systems, Facilities Operations and Operations Office Spaces.
Mechanical cooling and heating infrastructure is designed with the use of glycol dry coolers at this facility which eliminates water consumption for mechanical cooling and facilitates the ability to recapture heat in the building and reutilize it for space heating as needed. Eliminating reliance on water for cooling is good for the environment. Reduction in water consumption also reduces sewage discharge and provides an operational cost savings for the facility and client.
The building structure is steel frame. The shell is fabricated from insulated precast concrete, designed to withstand hurricane and tornado forces in excess of 150 mph. All windows are Dade County Florida compliant impact resistant, thus contributing to a very secure and hardened exterior.
Site design consists of primary and secondary access roads, concrete wall enclosed equipment yard, water drainage and detention systems.

