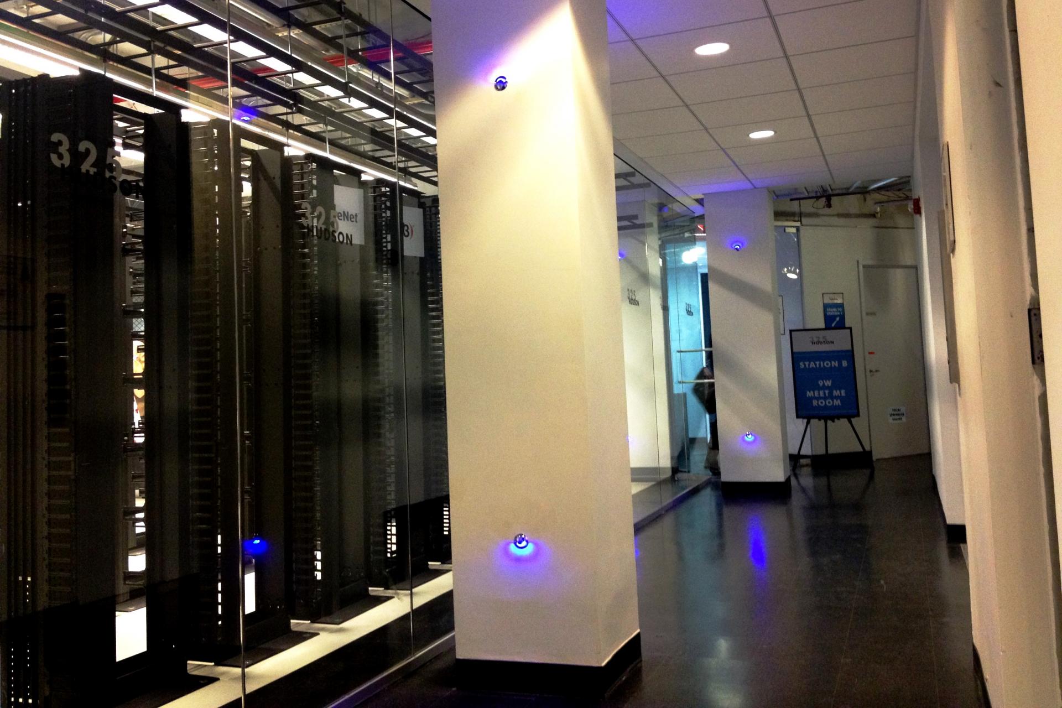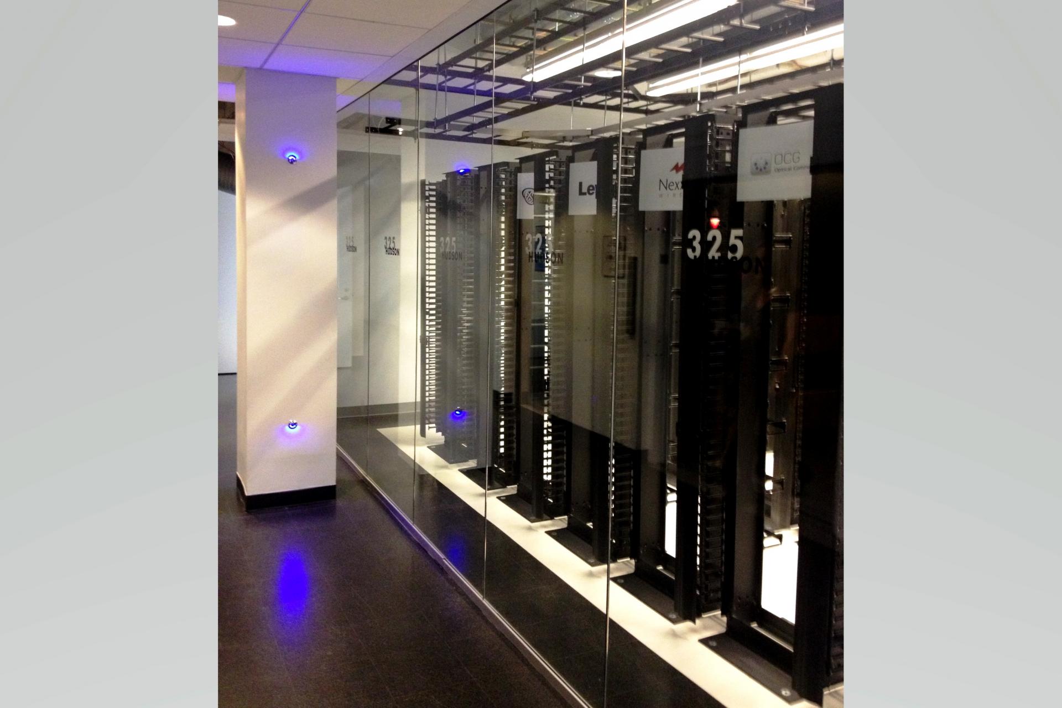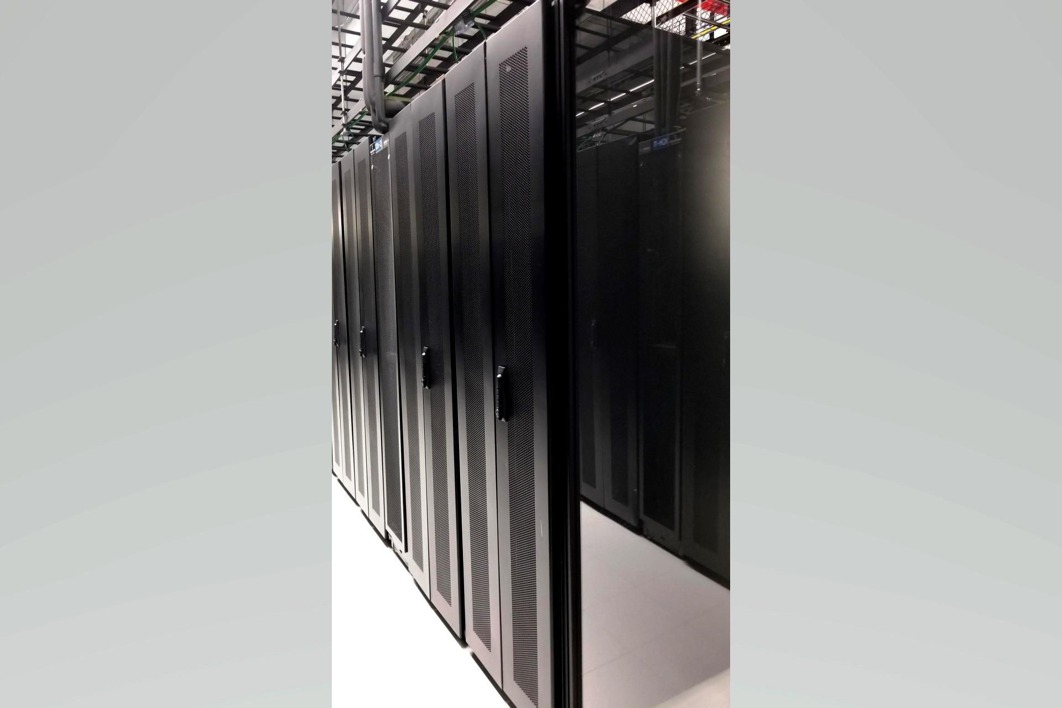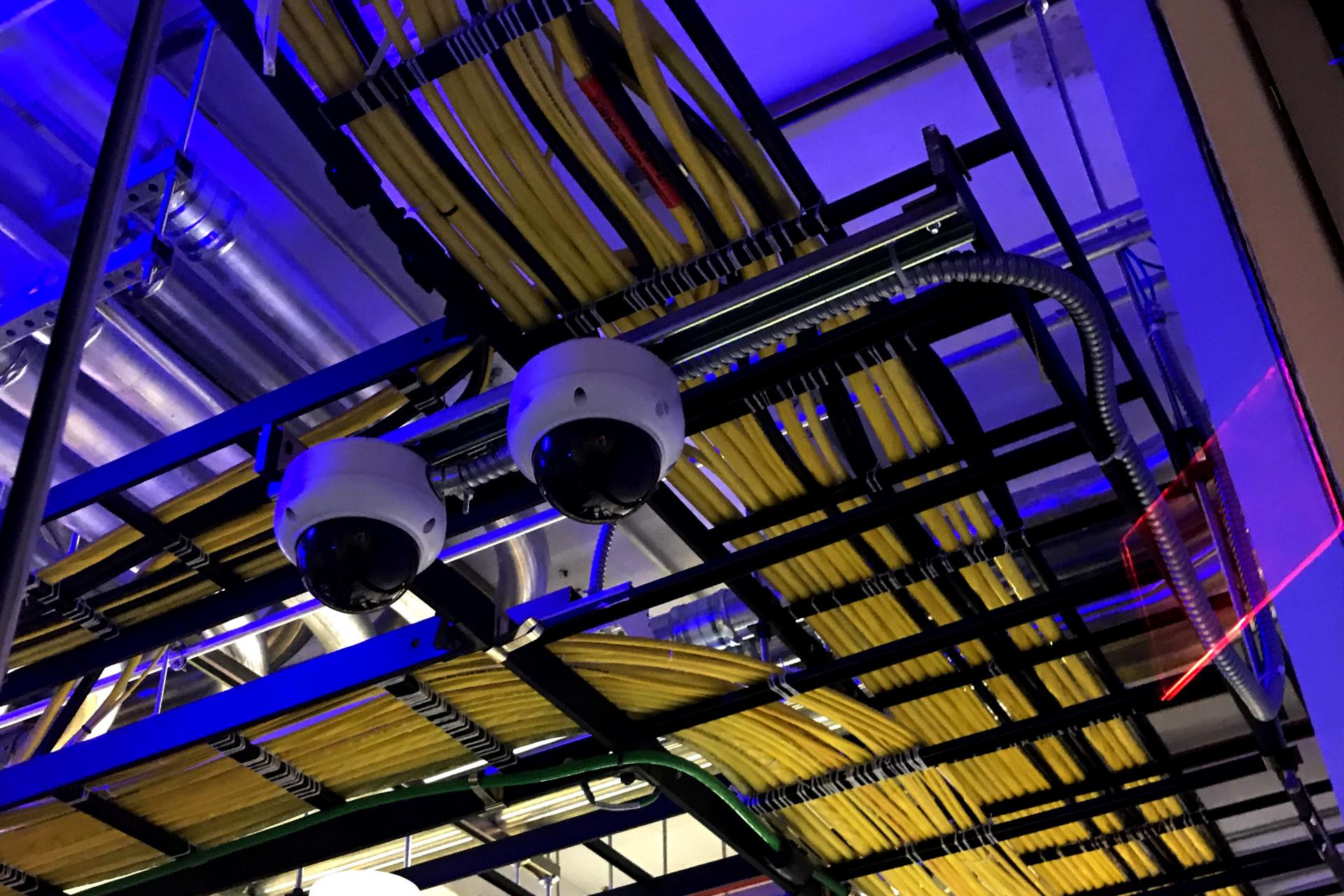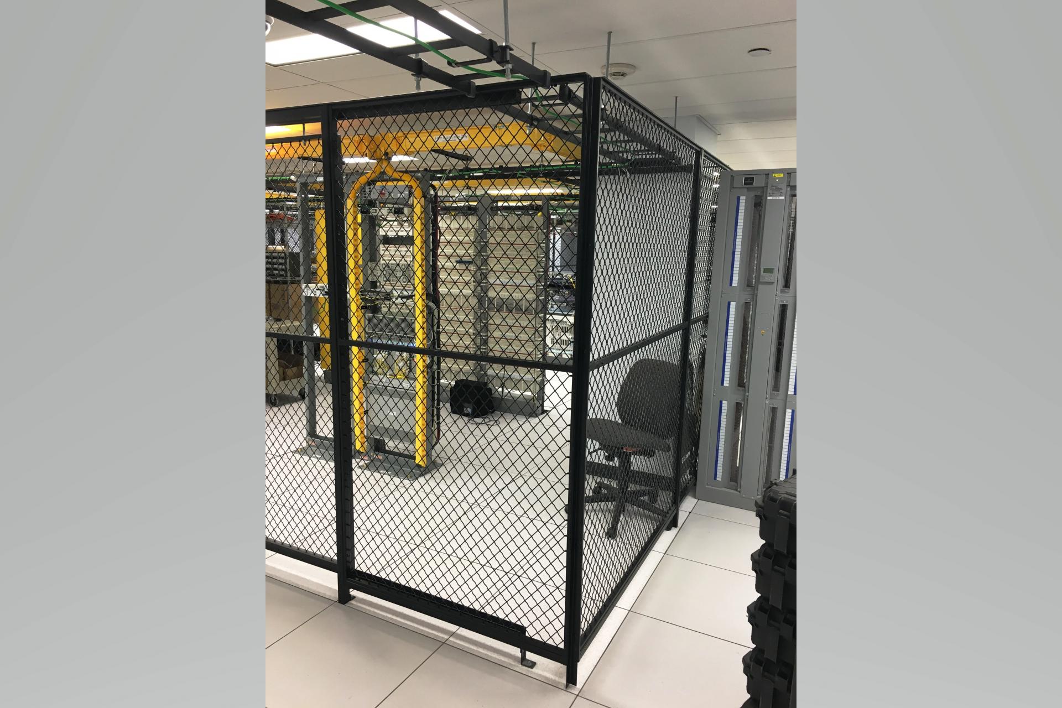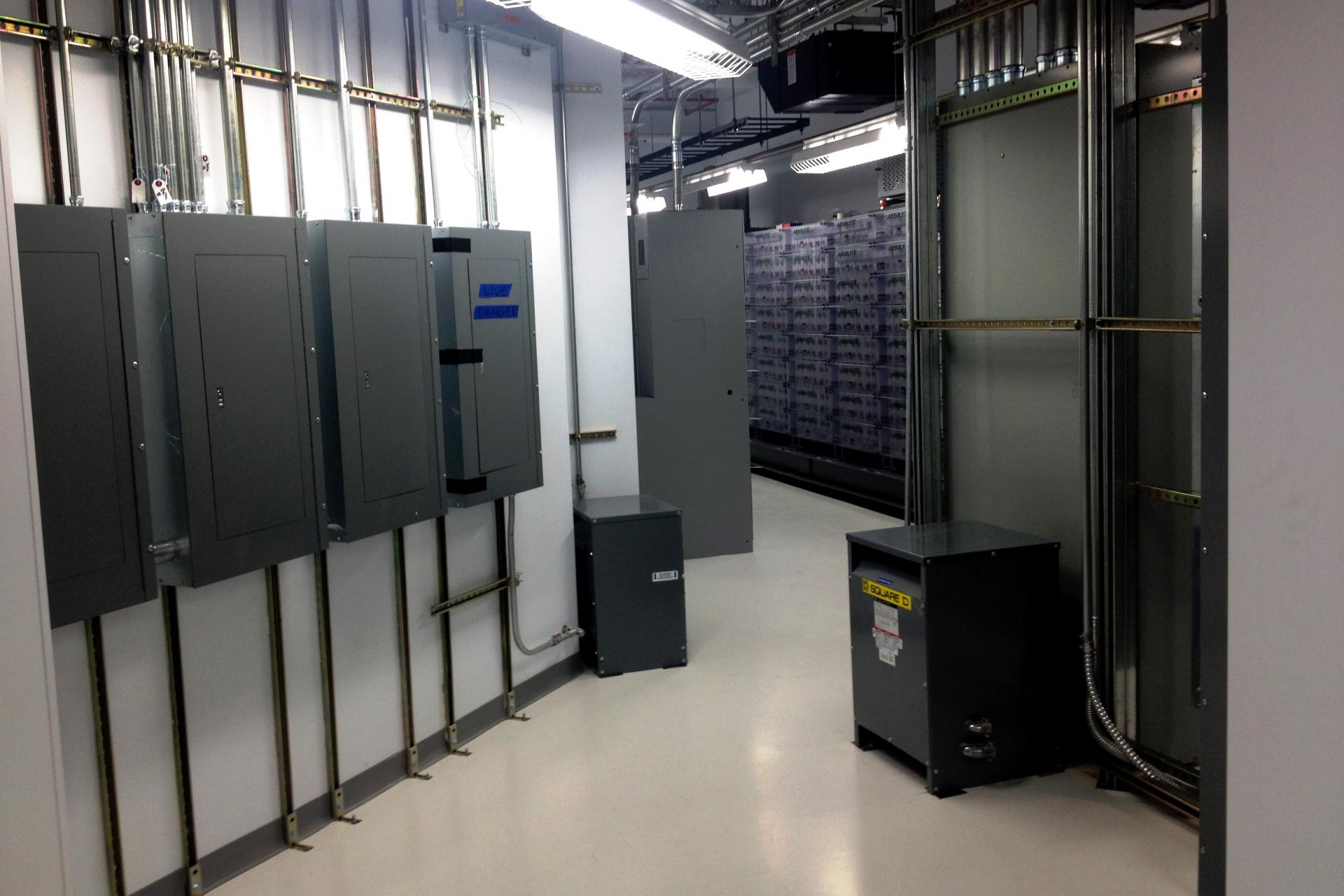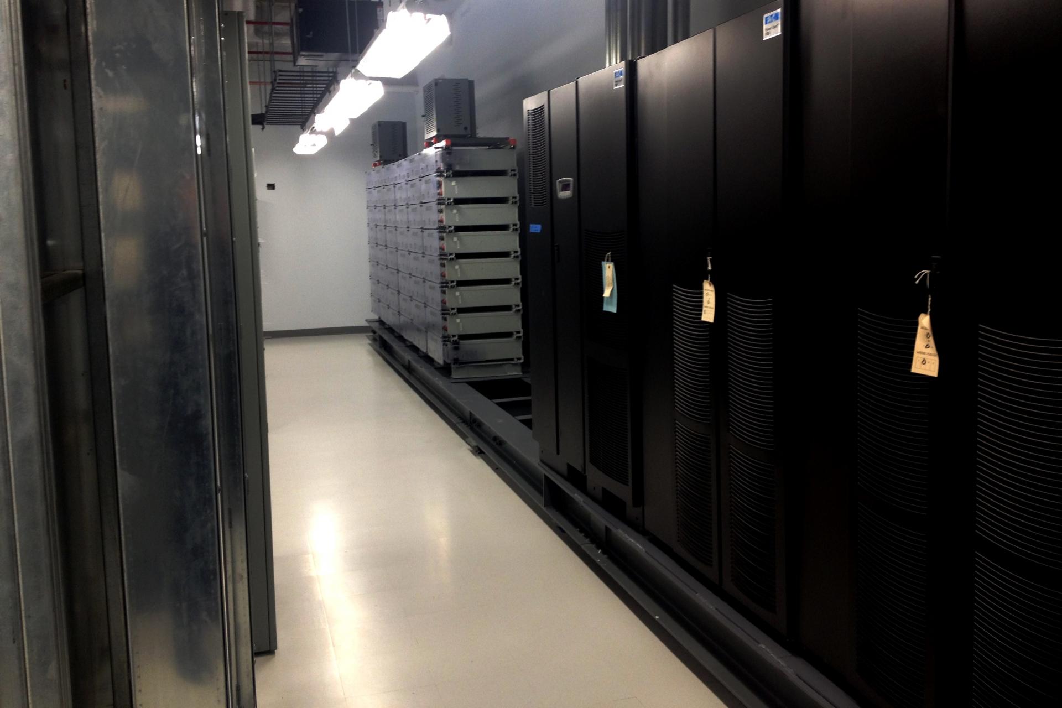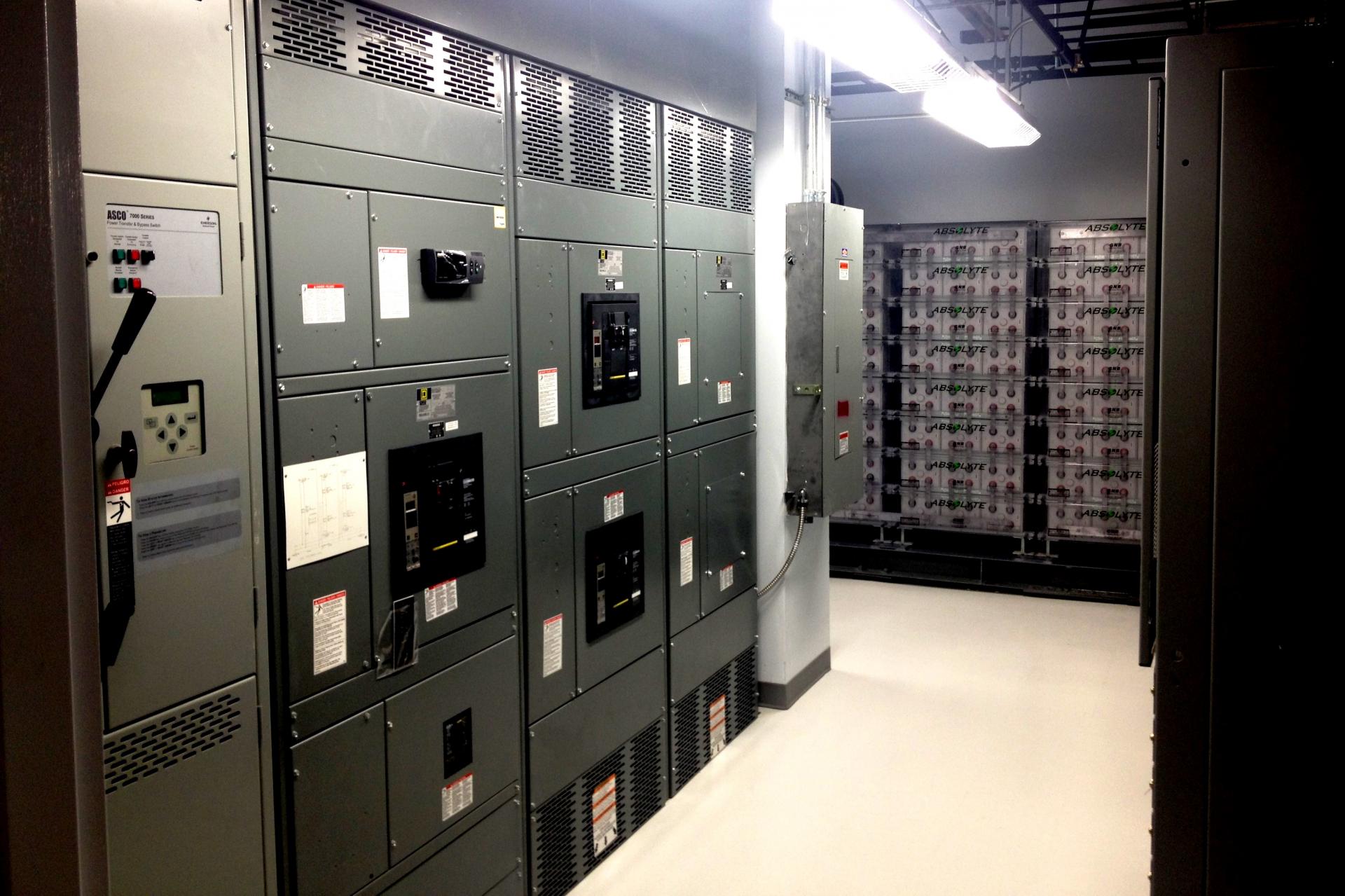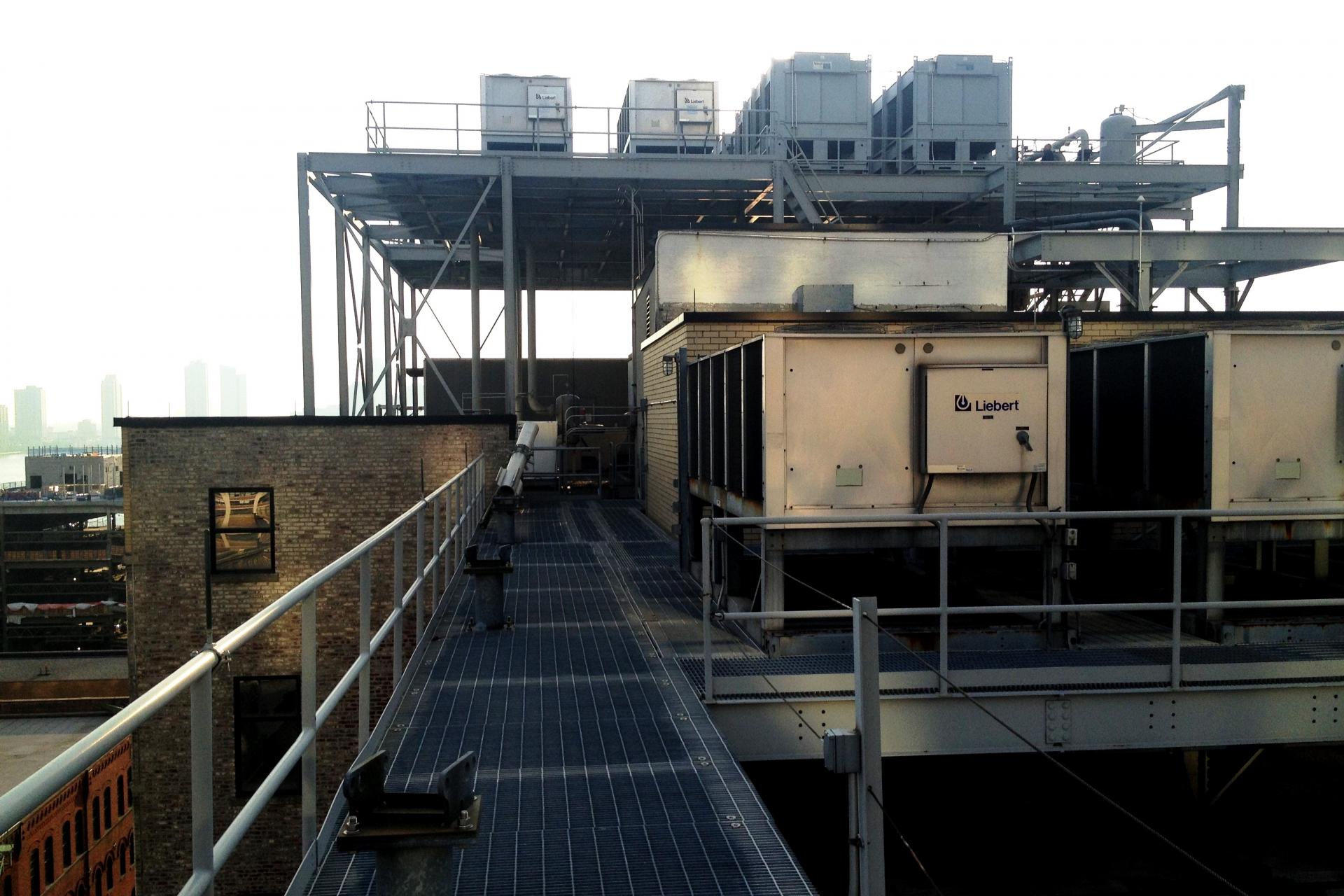Hudson Technology Center - Manhattan, NY
Client: Jamestown Properties
Summary: This Colocation Data Center / Meet-Me-Room in lower Manhattan, designed by SIGMA7, is a re-purposed 11-story, 240,000SF structure originally built and formerly occupied and operated as a manufacturing facility. The building now serves as a reliable mission-critical facility accommodating multiple tenants, including a colocation data center, meet-me-room, telecommunications facility, television production and studio space and other business occupancies.
SIGMA7 developed the concept, master plan, architectural design and infrastructure engineering for the Hudson Street Technology Center in lower Manhattan. The existing 240,000 SF, eleven floor building was originally constructed in the 1950’s as a manufacturing facility. The SIGMA7 team developed the design to upcycle the facility converting it into a reliable mission critical facility that houses multiple colocation data center, telecommunications, and television production tenants.
The facility was re-organized to provide maximum flexibility of occupancy with multiple scenarios developed that allow for multi-floor, single and partial floor tenants. Further, the mechanical, electrical, and plumbing infrastructure can be Tenant or Landlord installed and managed. The building services are located to optimize capacity, reliability, diversity, and flexibility. The structure of the original manufacturing facility is capable of supporting the loading requirements and needs of the data center occupants and their production equipment.
Since its original transformation and redevelopment in 2000, the SIGMA7 team has been the base building Engineer and Architect. We have designed and coordinated every project implemented within the facility over the past 20 years, in addition to managing the transition of Ownership in 2012 and again in 2021.
As part of the buildings repositioning in the mid-2000 to introduce additional office and high tech tenant, SIGMA7 supported this effort designing and implementing building infrastructure improvements and other facility upgrades including a new façade, storefronts, ground level retail tenant spaces, elevator upgrades, lobby and public space renovations.
Multiple projects have been implemented to take the operation of the facility to a new level of telecommunication interconnect infrastructure, by leveraging its unique position along a fiber rich corridor in lower Manhattan. New Meet-Me-Rooms (MMR) have been constructed to support multiple national and international carriers. An additional new wireless MMR will be constructed on the roof given the clear view across Manhattan, Northern New Jersey and beyond.
The basement levels, roof top, roof mechanical mezzanine, and riser shafts have been pre-designed to accommodate the future infrastructure installation requirements for the ultimate capacity and fit out of the facility over time.

