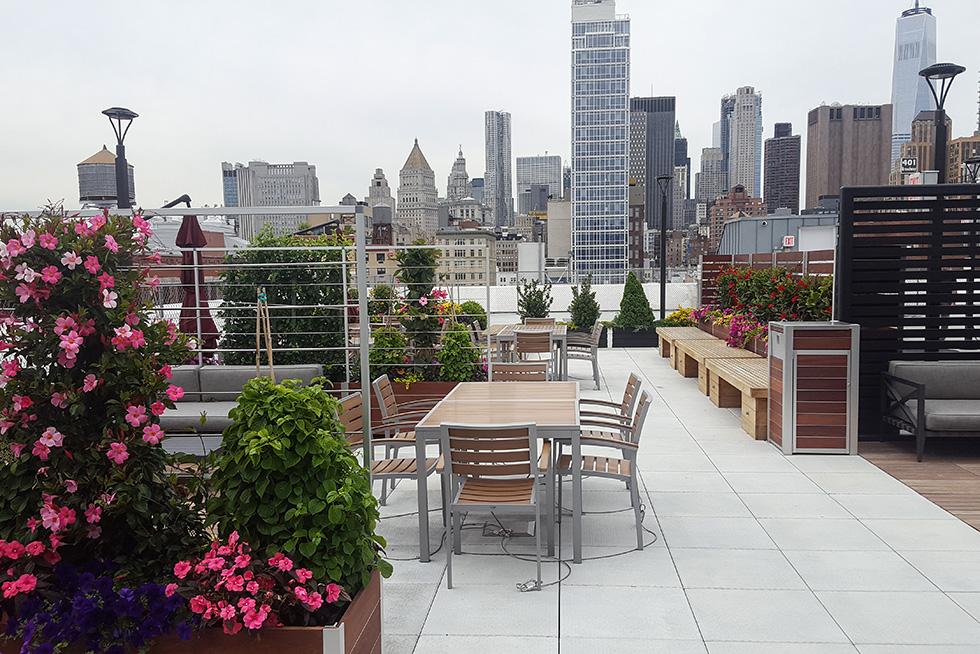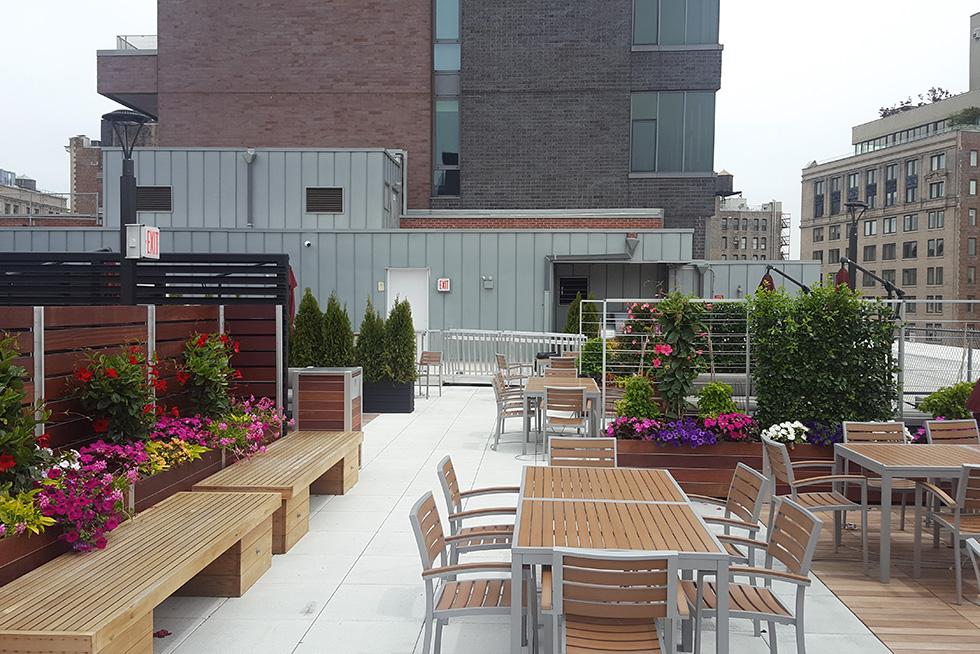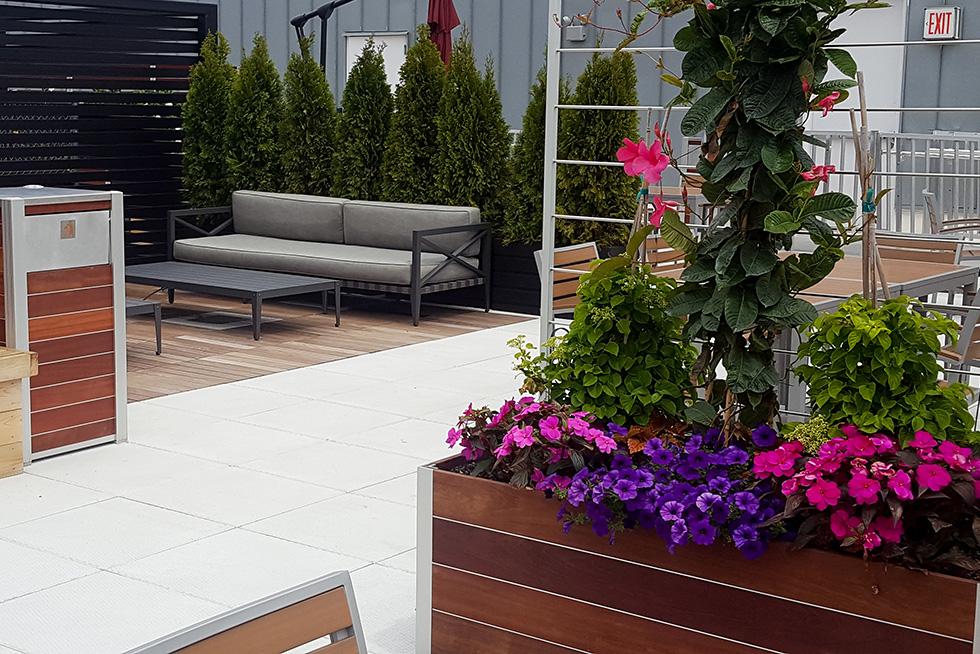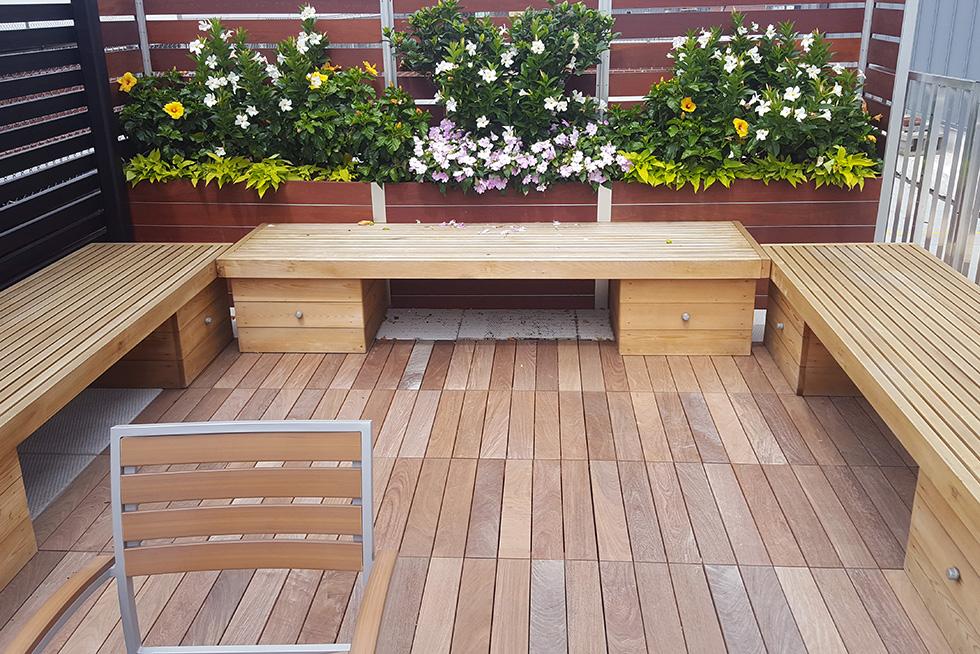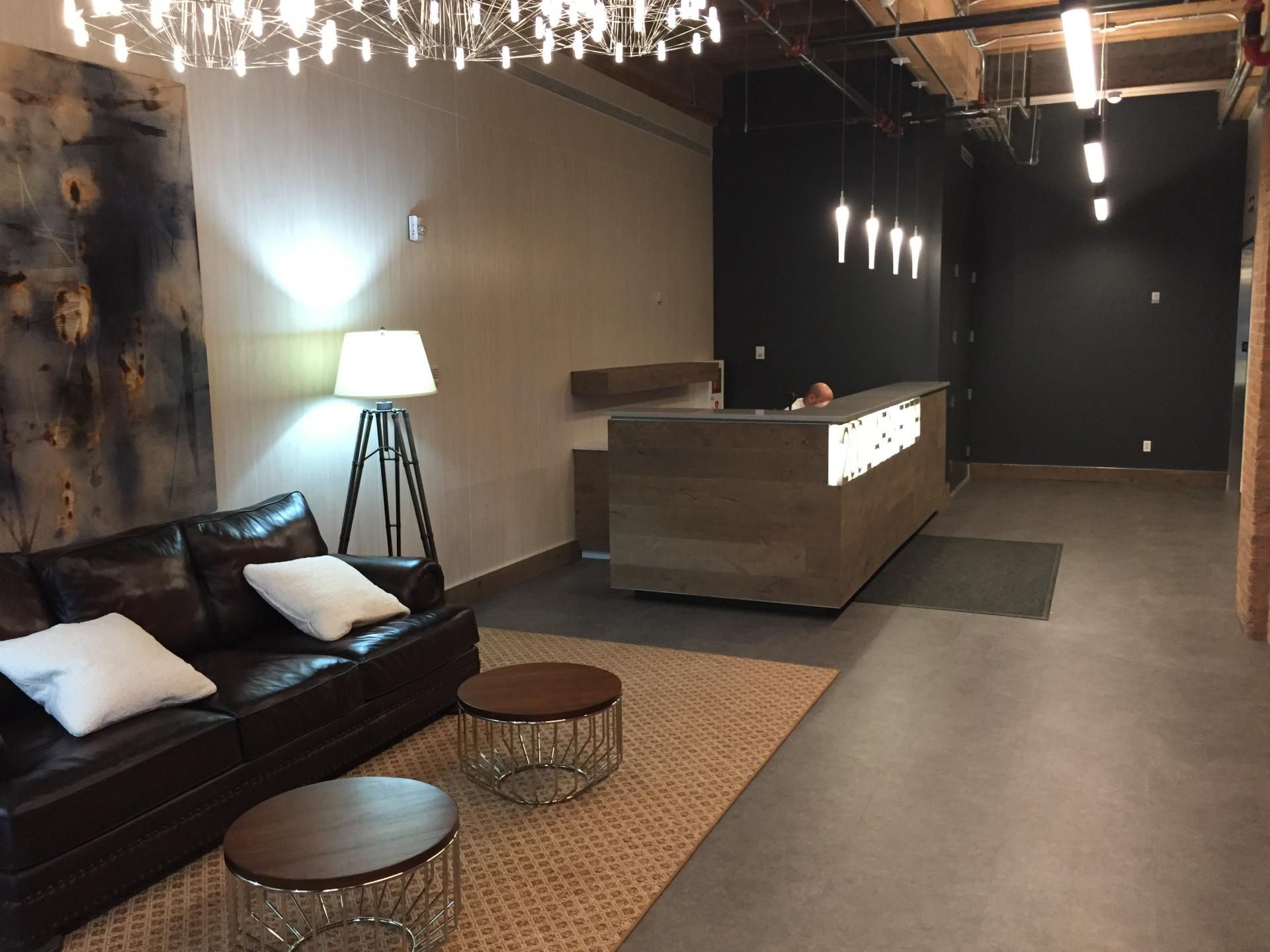Lobby and Rooftop Garden
Client: Jones Lang LaSalle (JLL)
Summary: SIGMA7 transforms the Jones Lang LaSalle (JLL) historic 200 Lafayette Street building by modernizing the dated lobby and re-purposing an unused rooftop into a vibrant garden. The improvements enhance the building’s appeal and functionality while providing an amenity that can be enjoyed by all tenants and their visitors for meetings, breaks, and after-hour functions. This project not only revitalizes the space but adds value to the property for current and potential tenants.
JLL contacted SIGMA7 to assist them with the repositioning of 200 Lafayette Street, a beautiful historic brick building located at the corner of Lafayette and Broome Streets.
The design team immediately focused on two very different areas, the dated entrance lobby and the unused roof deck.
The lobby was completely reimagined, redesigned and updated from wall to wall and floor to ceiling. The original massive brick core bearing walls, heavy timber and steel framing was exposed and restored, showing off the great bones of this antique building. A very comfortable seating area takes advantage of the natural light entering through the wood framed glazed panels of the entrance vestibule.
The seating area, is reminiscent of a den or study features an overstuffed traditional rolled arm leather sofa and mirror flanked by tripod mounted floor lamps. The seating and furnishings create a welcoming atmosphere for all that enter.
A new security and concierge desk, located opposite the elevators anchors the lobby. The oversized illuminated branding block letters are integrated into the face of the rough hewn wood plank and stainless steel desk.
Lighting of the space is a fun, funky, and functional blend of traditional tripod floor lamps with cloth lampshades, an imaginative LED chandelier, and stainless-steel cable hung pendent and linear led fixtures.
Atop the building, the unused roof deck enjoyed only by the facility engineers and the penthouse mounted mechanical equipment.
SIGMA7 realized the significant potential, value, and enhancement that a rooftop garden can provide for all at the building to enjoy.
Converting the roof to a garden space posed many challenges to the design team. Access to the mechanical equipment for servicing was as important and critical as screening the equipment from view. A durable walking surface required installation that would provide for sure footing, eliminate steps, and tripping hazards - all while maintaining proper drainage and maintenance of the roof.
The garden is equipped with new stone pavers, wooden duck boards, and furniture. The planters, flowers, and greenery creates a serene and relaxing environment for breaks, meetings, and after-hour events. The roof is subdivided into smaller groupings and seating areas with vine covered cable trellises and a variety of planters that featuring a mix of seasonal annuals, perennials, and evergreen shrubs. Seating is provided by flat wooden benches and tables with armchairs. Slatted fencing provides framed views of the skyline of lower Manhattan and screening of the rooftop mechanical equipment.
This serene oasis can comfortably accommodate over 100 occupants for a wide variety of meetings, events, and special celebrations or a quiet afternoon break for two discussing strategy while enjoying the sun and solitude.
The formerly unused roof top now provides a beautiful space where tenants and visitors can enjoy the outdoors and the stunning views of the Manhattan skyline from this prime and pristine SOHO location.

