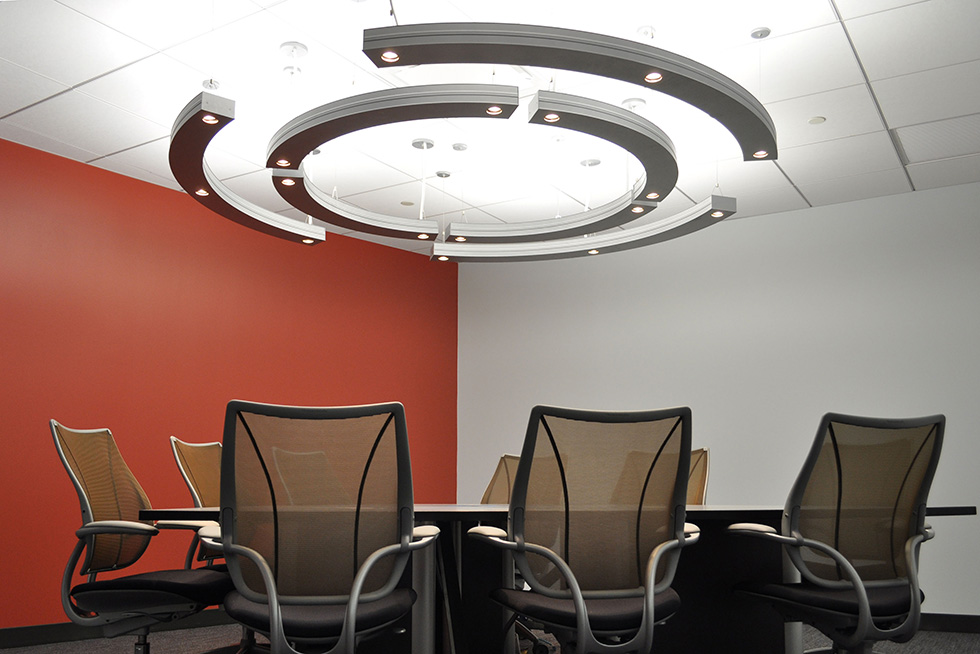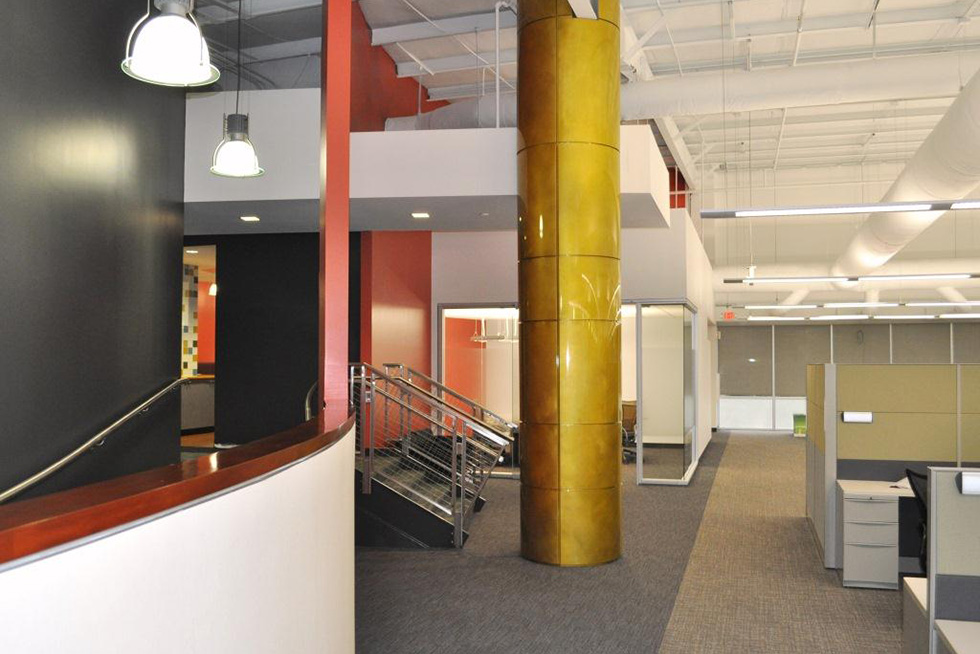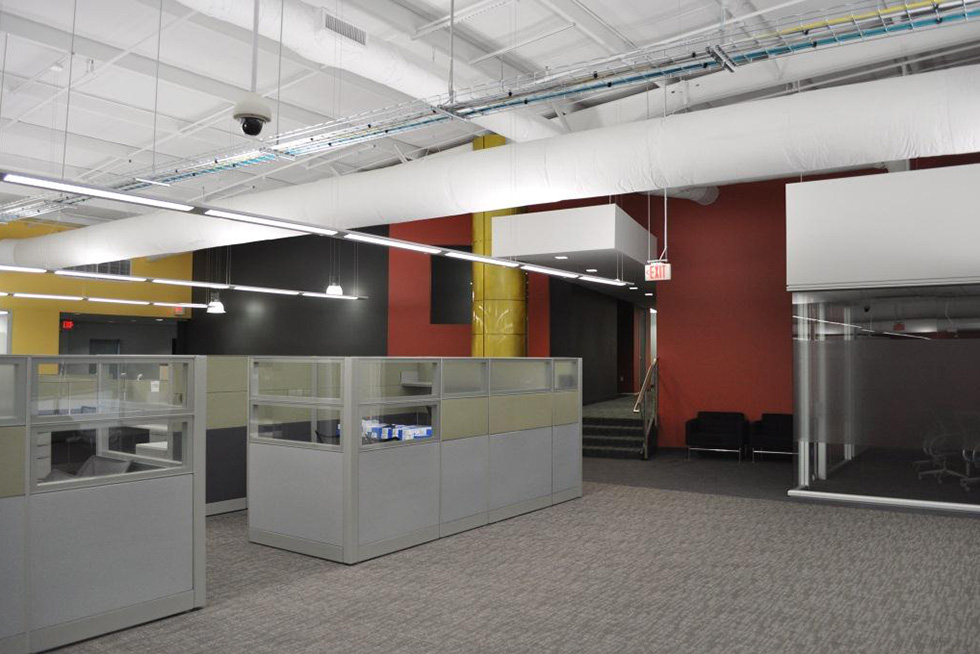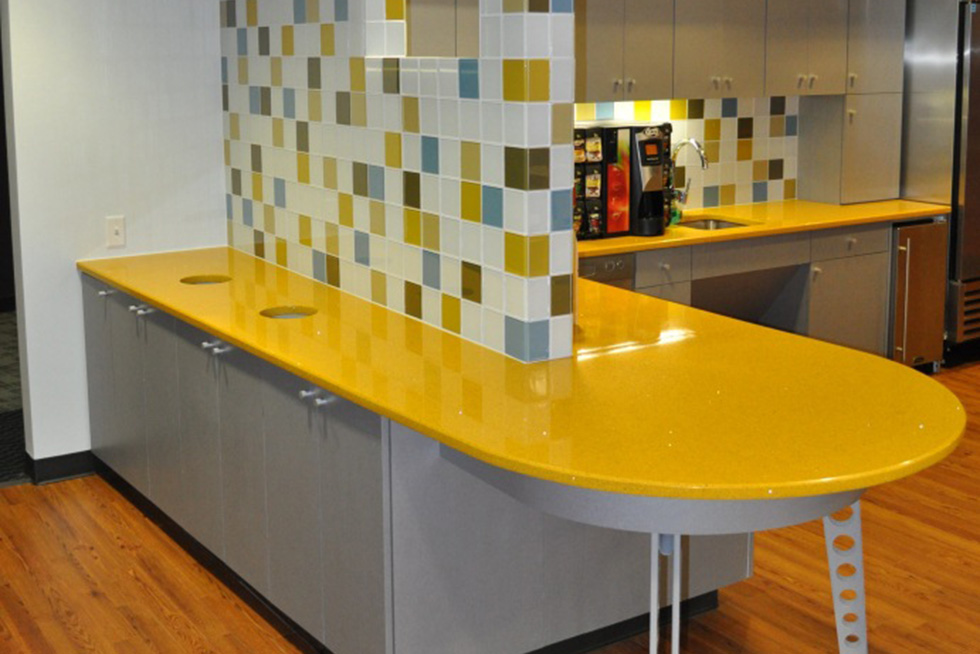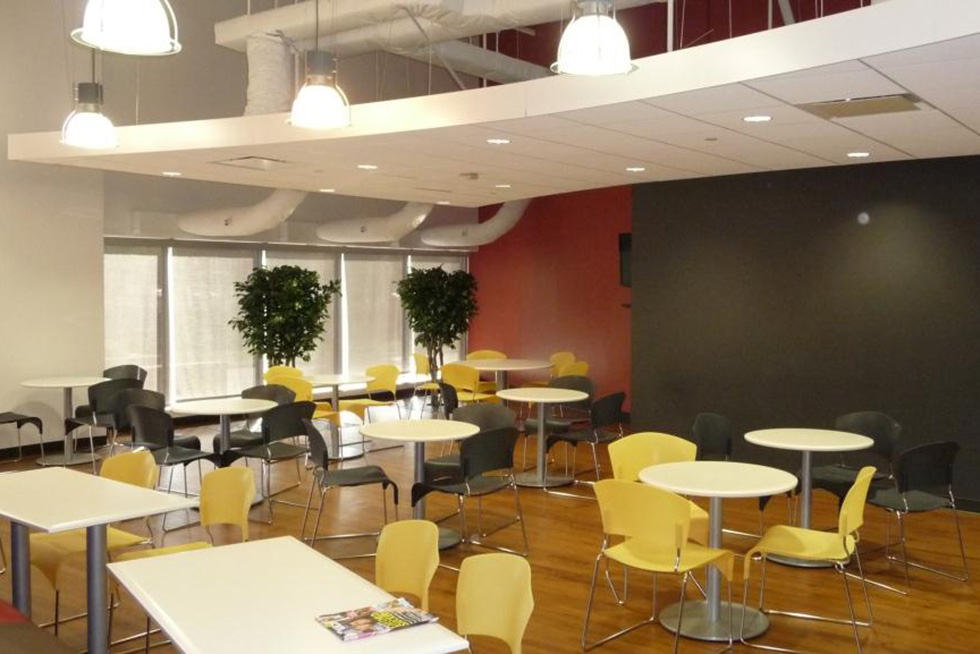Two Rivers Corporate Centre Office
Client: Confidential Financial Client
Summary: The Two Rivers Corporate office complex prioritizes openness, natural light, and a welcoming ambiance for its occupants in this open loft-like office space.
The design of the Two Rivers Corporate office complex, crafted by SIGMA7, embraces an open loft concept to enhance natural light and offer views of the exterior, while create an open and inviting atmosphere within the office environment for its occupants and visitors. The facility houses a financial sector client's technology support division’s operations office.
This 36,000 square foot office consisting of a large open office area, along with enclosed conference rooms and staff support areas is located alongside the Cumberland River in Nashville, TN.
The design features an open loft concept for the space. The high wall conference and support functions were moved to the perimeter and along the entry spine.
The workstations are topped with glazed panels to reduce their overall mass, allow for the distribution of light, provide visual continuity of the team members, and fulfill the programmatic requirements for security and noise abatement.
Existing ceilings and haphazardly installed overhead services were removed and sorted, then reinstalled in a structured and well organized manner following the cleaning and painting of the roof deck and trusses.
New overhead services supporting IT, telecommunications, and A/V technology are installed within an open wire basket cable tray. The mechanical and electrical components and systems were fully coordinated between trades prior to installation. The systems are installed exposed overhead in a well-organized hierarchical manner, adding to the loft-like environment.
The full height east side storefront windows were left fully exposed (except for the sun filtering roller blinds) to the open office area maximizing the distribution of natural daylight throughout the space.
New conference areas, teaming rooms and other collaborative elements including a fully stocked pantry with flexible seating, were designed to have a fun and playful ambiance as well as enhancing the open loft feel of this office environment. Several conference and meeting rooms feature round tables to eliminate the hierarchy that is inherent to a rectangular table and foster collaboration.
Other support and tertiary functions are located along the core of the building and the entry sequence into the space which culminates with the main open office area.

