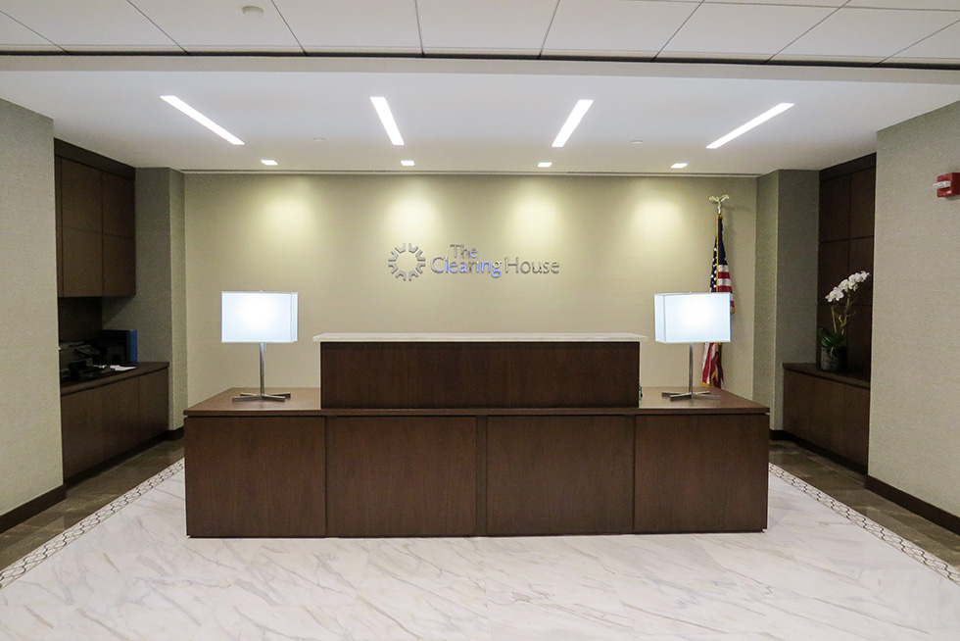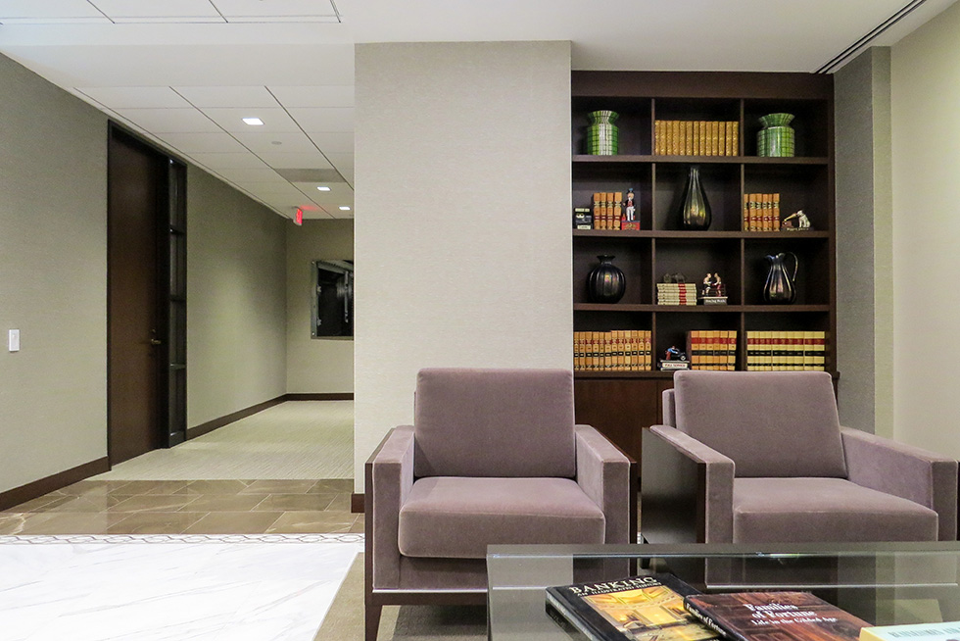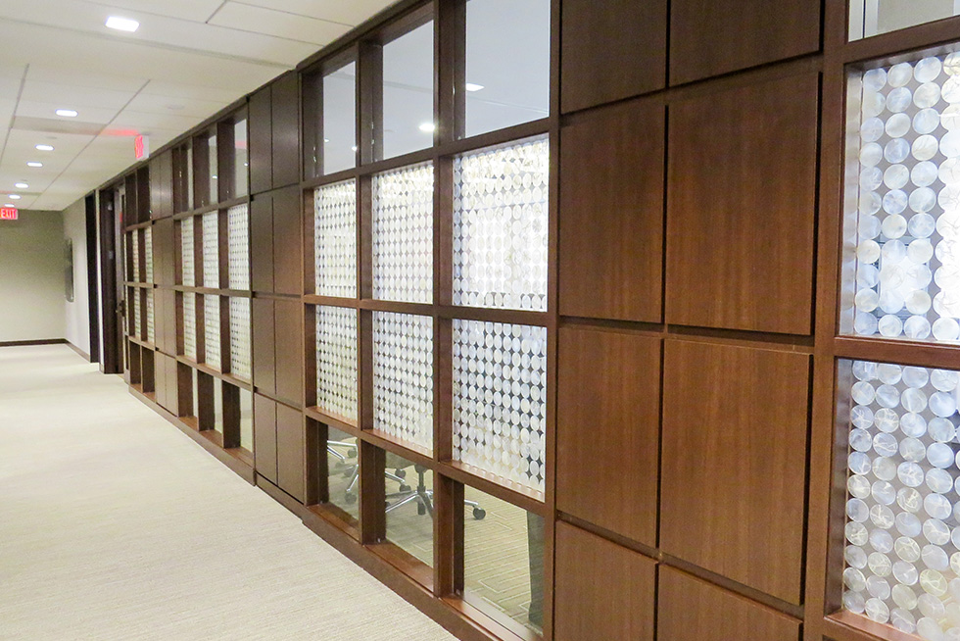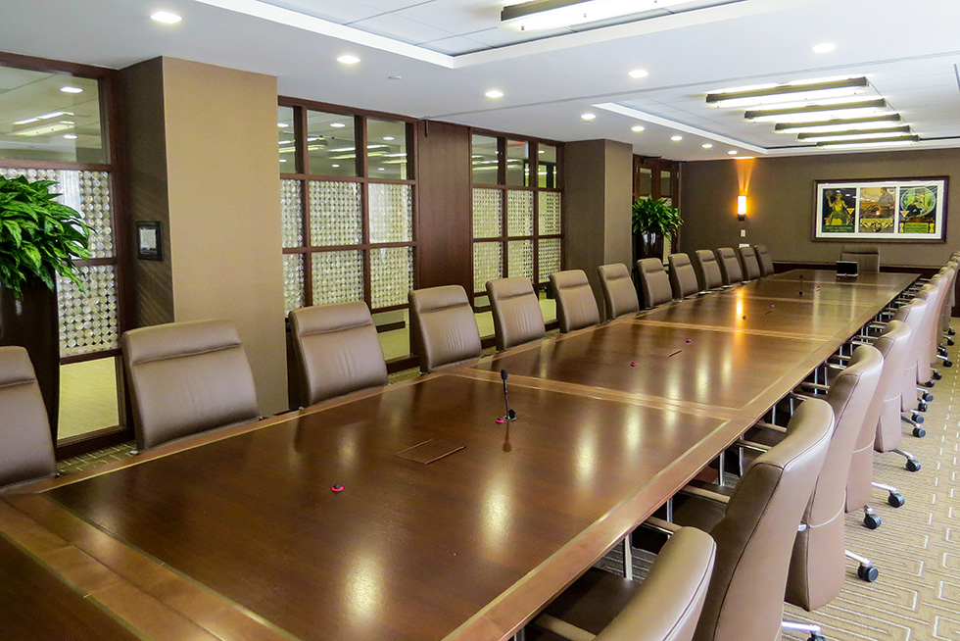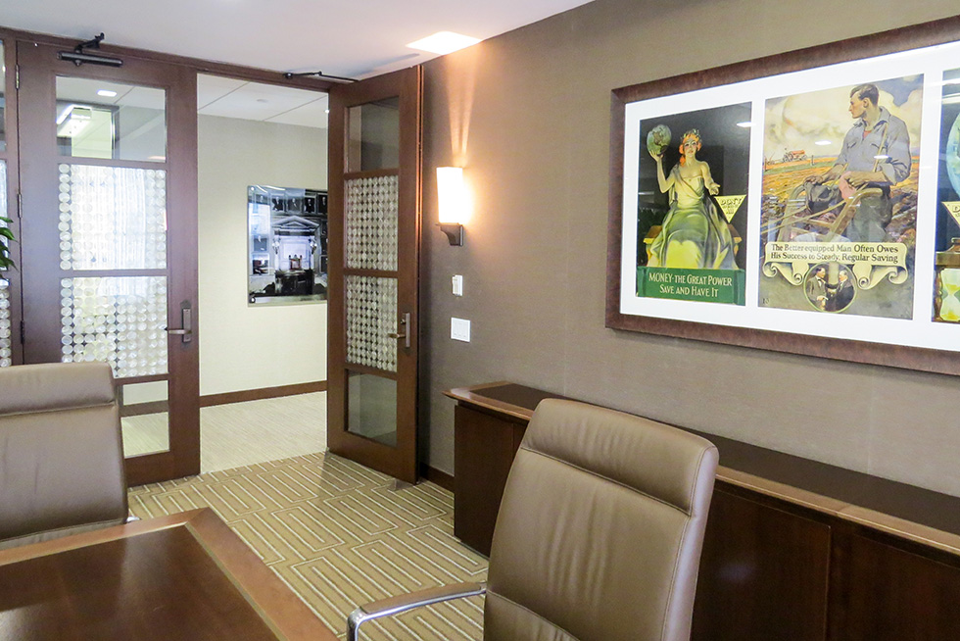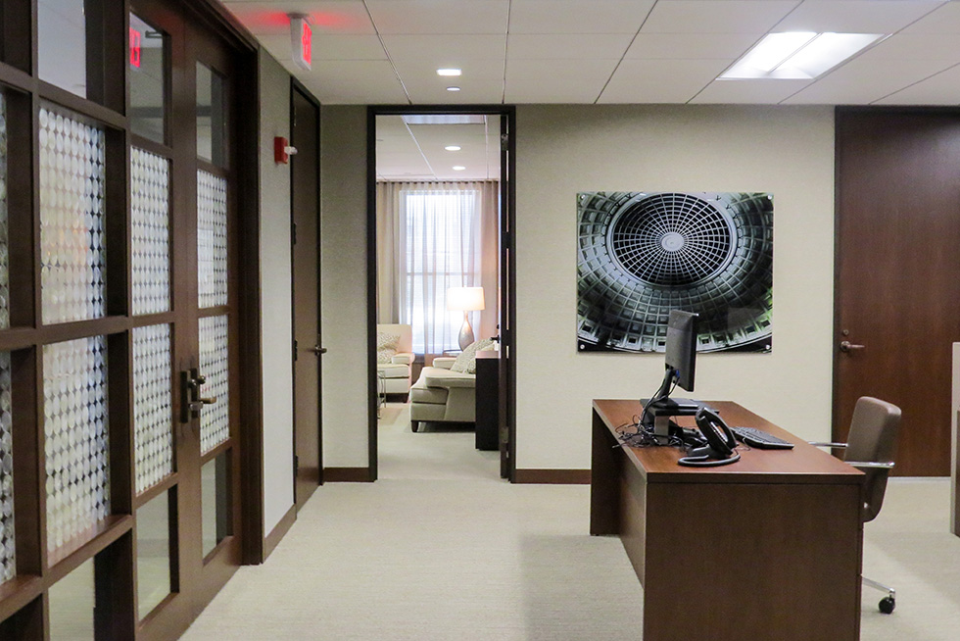The Clearing House Payments Co - Regional Office Washington, DC
Client: The Clearing House Payments Company (TCH)
Summary: SIGMA7 skillfully blended comfort and functionality at The Clearing House Payments Co. (TCH) Capitol region's office to foster collaboration and idea exchange between bank representatives and visiting officials. The intimate and inviting atmosphere sets the stage for productive interactions while providing for growth and expansion.
The Clearing House Payments Co. (TCH) collaborated with SIGMA7 to create their newest office in Washington, D.C., for the brand's expansion within the Capitol region. The new space combines comfort, functionality, and a welcoming ambiance for effective collaboration.
SIGMA7 was engaged to complete a site search along with the TCH Team to secure a new, expanded, and better suited space as The Clearing House Payments Company quickly outgrew their original Washington, D.C. office. The new office would provide The Clearing House Payments Co. with the ability to better reflect the stature of their brand within the setting of our nation’s Capital and provide for ongoing growth and future expansion.
The design team located and secured an 8,000 SF office to house the TCH executives, lawyers, and lobbyists. A significant feature of their new home, a 40-person Boardroom, capable of accommodating representatives of the Owner Banks for their periodic meetings as well as visiting dignitaries.
The design aesthetic of the leasehold is based upon an inviting, residential-like feel that is reminiscent of a private club, study, or library. The design prioritizes a comfortable and welcoming environment to foster collaboration and idea exchange among staff, visiting bank representatives, and government officials and other visitors. The fit and finish of the space, it’s scale, and furnishings create an intimate atmosphere conducive to productive interactions in a comfortable and relaxed setting -- unlike a traditional office, that can be too formal, cold, uncomfortable, and off-putting.
Comfortable ‘intimate’ seating areas are located within niches in the public areas of the space. The office furnishings continue the theme. They feature seating that includes upholstered chairs and a sofa, all with comfortable pillows. The seating group is anchored around a coffee table that is softly lit by table lamps.
The large and well-appointed Boardroom can accommodate 40 people as a single room. This flexible space was designed to be reconfigured for a multitude of purposes. When subdivided by the acoustic moveable partition, two large conference rooms are created. Modular tables are utilized to ease and simplify reconfiguration to a conference room, traditional classroom, or as a U-shaped training room. With the tables stored, the room can be set up in a traditional seating only presentation configuration. The room is provide with full AV and IT capabilities including audio, visual, data, and power connectivity via an umbilical to all table seating positions regardless of the configuration in use.
The color palette is neutral with dark stained wood accents for the doors, trim and office fronts. Fritted, frosted, and clear glass contribute to the comfortable feel and scale of the space while enabling the sharing of natural light from the perimeter windows. The artwork displayed throughout the space features historic images from the extensive TCH archives of this organization founded in 1853.

