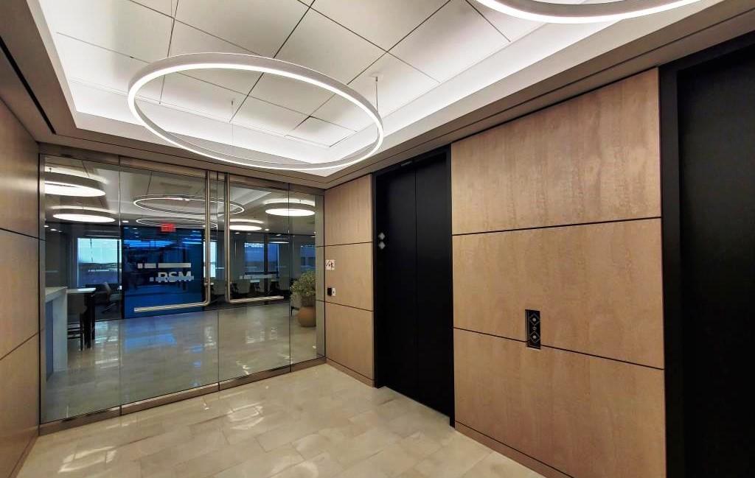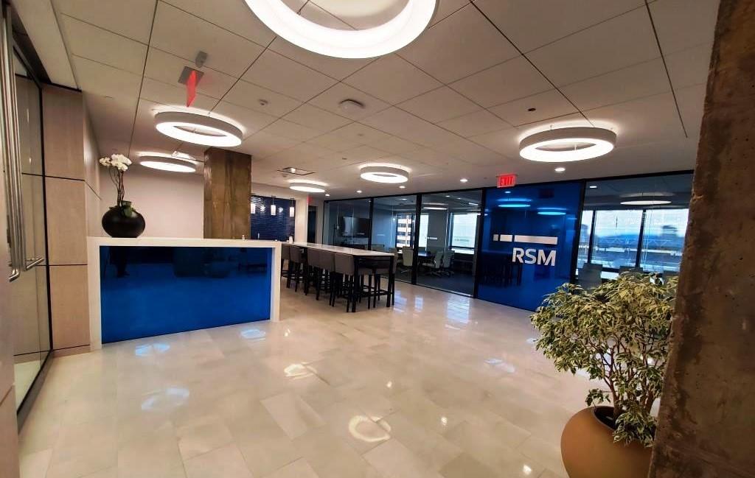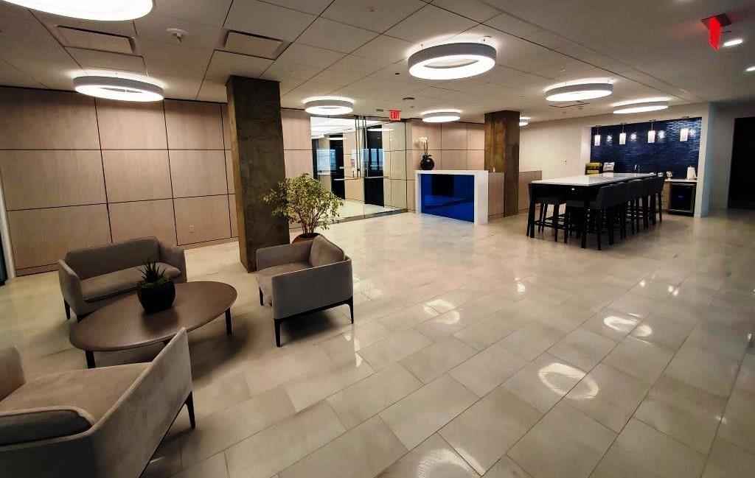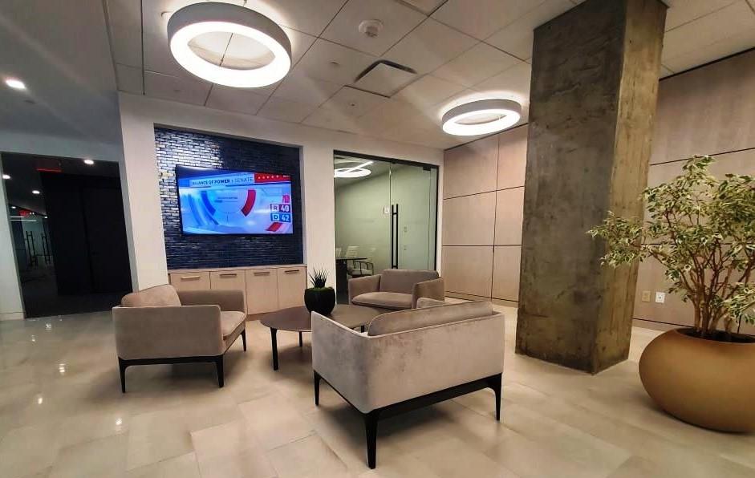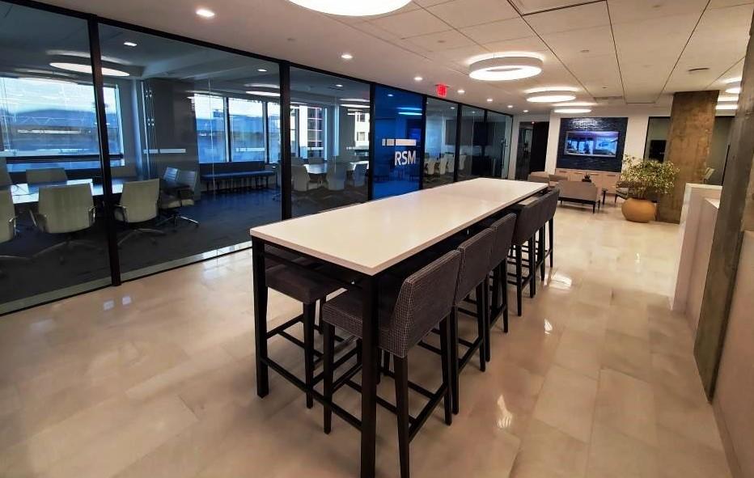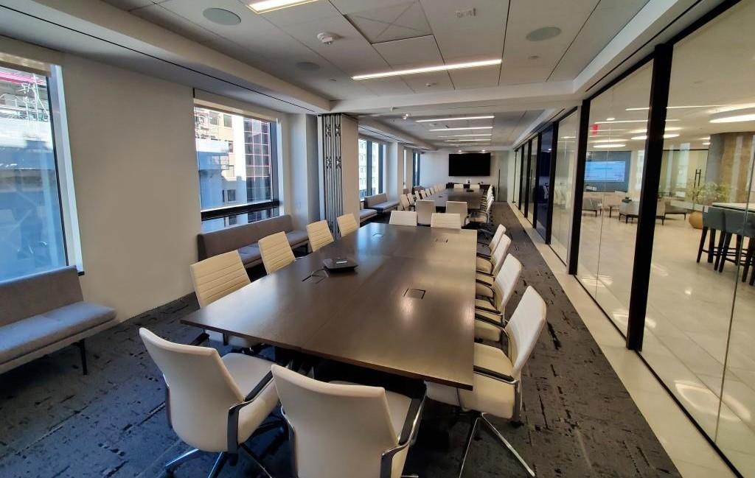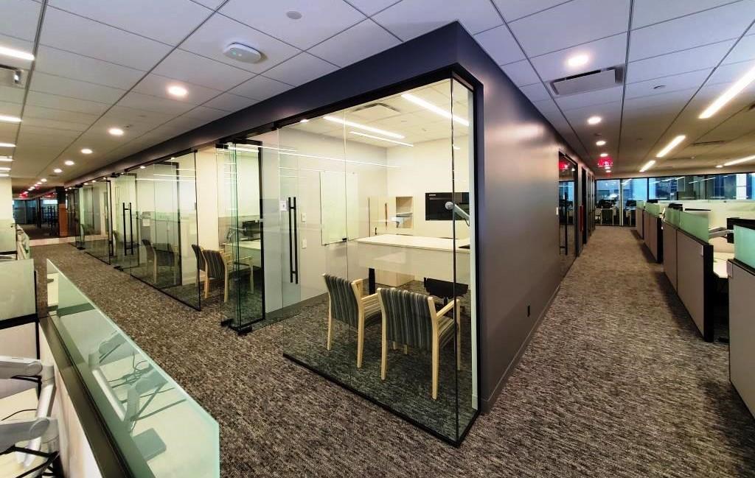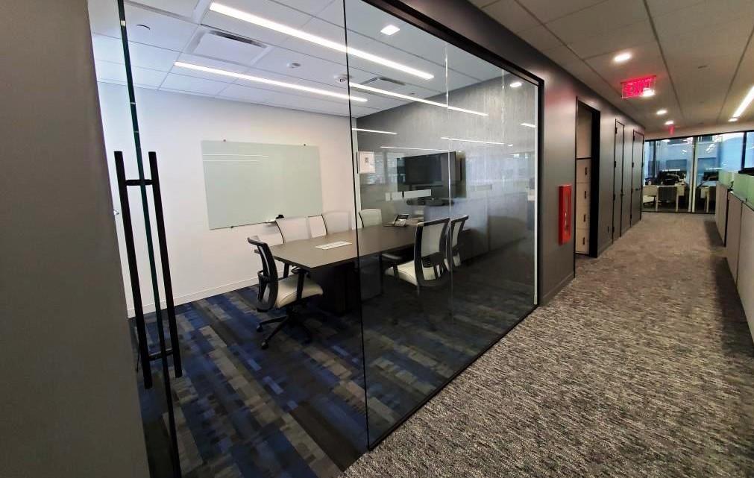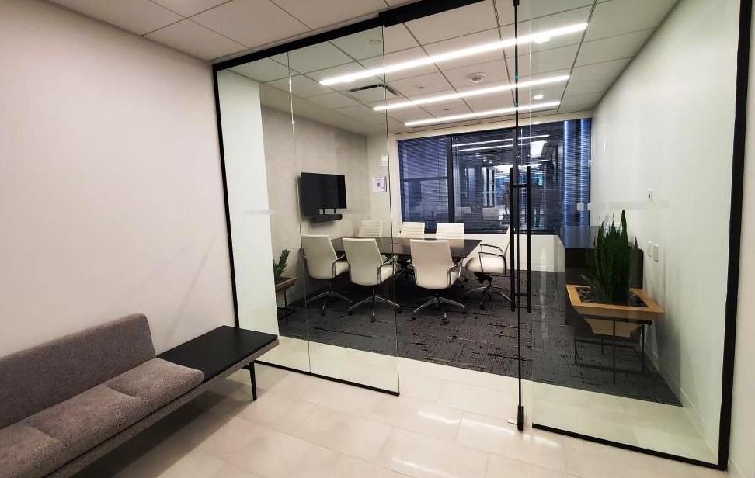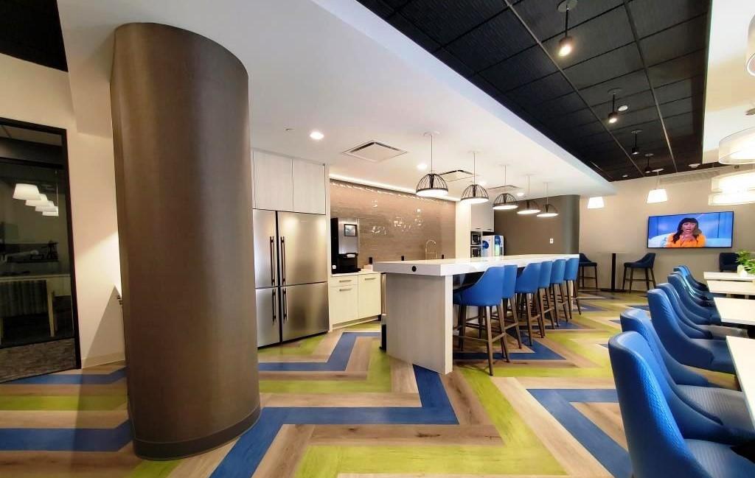RSM - Regional Office - Washington, DC
Client: RSM US LLP (RSM)
Summary: SIGMA7’s office renovation and expansion project focused on creating a refreshed space that supports better collaboration and workflow among the RMS Washington, D.C. Regional Office employees.
RSM, while servicing their Washington, DC clients from their Virginia offices, came to the realization that there was a strategic need for an office within the District. The team, having recently acquired an accounting firm in the DC area, leveraged this opportunity to develop a new regional office to house their expanded team. The new and existing teams were relocated to this centrally located facility, a full floor leasehold.
The office design utilizes the standards developed by SIGMA7 and the RSM management team. Offices, teaming, and meeting rooms feature expansive glass walls. Low paneled workstations are located adjacent to windowed perimeter walls -- providing all employees with natural light and views to the exterior. The neutral color palette is fresh and clean, while incorporating the bright and vibrant colored accents of RSM’s branding and logo.
The reception area is wide, spacious, and open. It doubles as a corporate and client function space. The space features soft seating as well as a high-top table and chairs located adjacent to a coffee bar for pre-event gatherings, team building, or informal meetings.
The largest team space, the boardroom, is located opposite the entry and spans the entire width of the reception area. The room is designed as a multi-function and reconfigurable space for use as meeting rooms, classrooms, or configured for lecture seating. Full A/V, IT and presentation capabilities are provided.
The walled offices are generally organized around the core of the building. The full height glass office fronts provide a visual connection between team members while ensuring privacy during the discussion and handling of sensitive matters.
Conference, team, huddle, and phone rooms are located throughout the office, accommodating between 1 and 24 people, excluding gallery seating. They are collaborative hubs for intra- or inter-office and client meetings whether in-house or remote. A/V, IT and presentation capabilities are provided in each of the rooms.
The pantry and employee café is well-appointed and fully stocked. It is always open and available for all providing the entire office with a place to get away from their desk, have a cup of coffee, or relax while enjoying a meal break. The space is designed as a central hub of activity and is frequently used for meetings, brainstorming, and other office gatherings. Comfortable seating is provided at standard height and high top tables.
Print and copy workrooms and other support spaces are distributed throughout the floor.
The design achieved RSM’s goals and objectives, resulting in an upscale, light, and vibrant environment that maintains the business sophistication of the office, improves productivity and collaboration for this important office that supports the nationwide network of RSM’s offices.
The Washington, D.C. office is another success story in SIGMA7’s ongoing collaboration with RSM.

