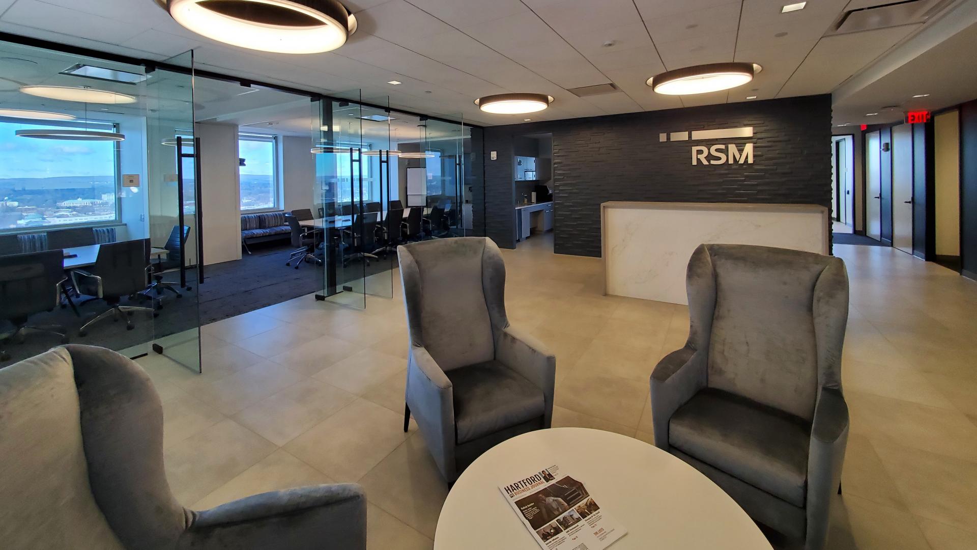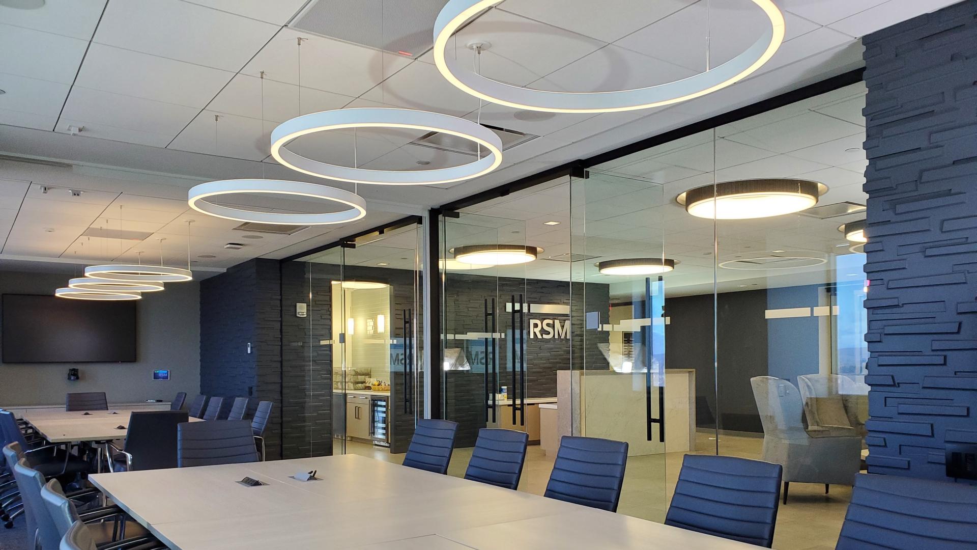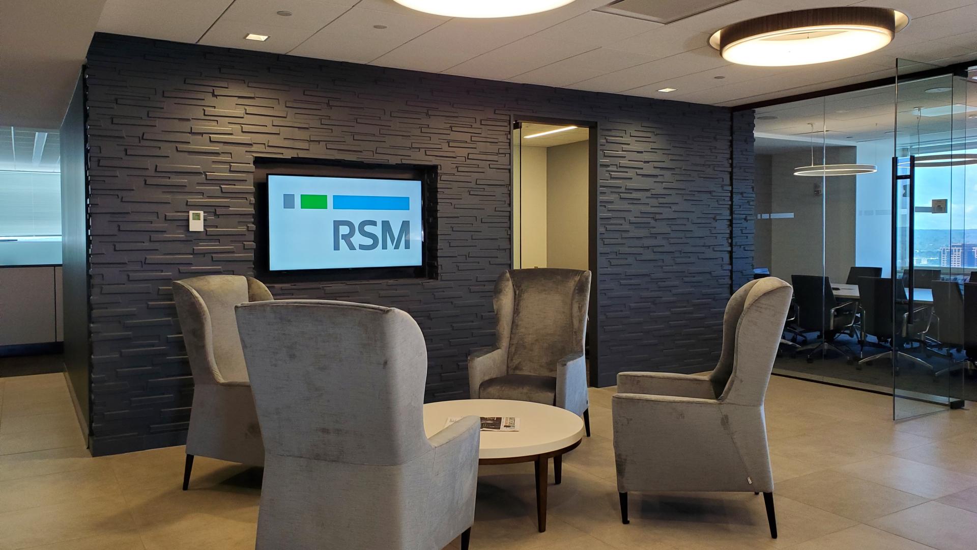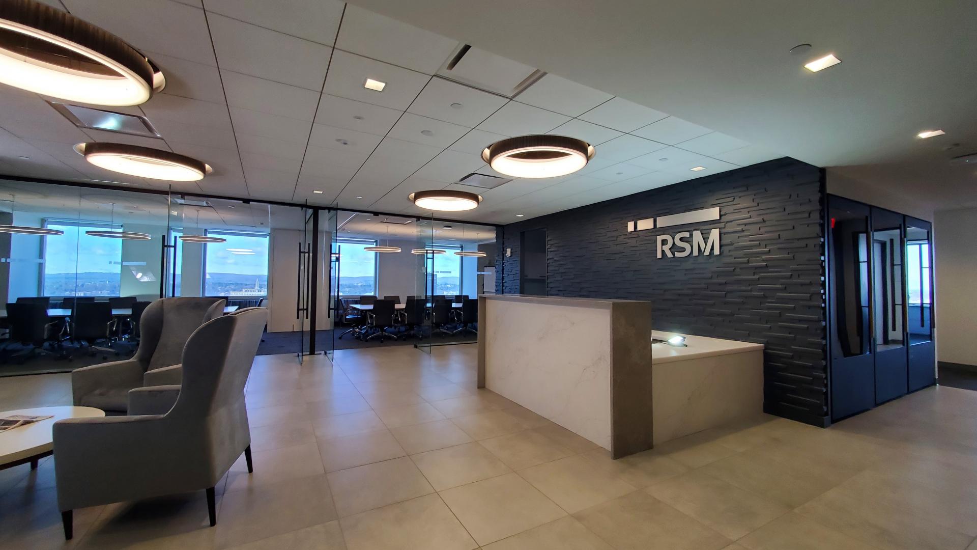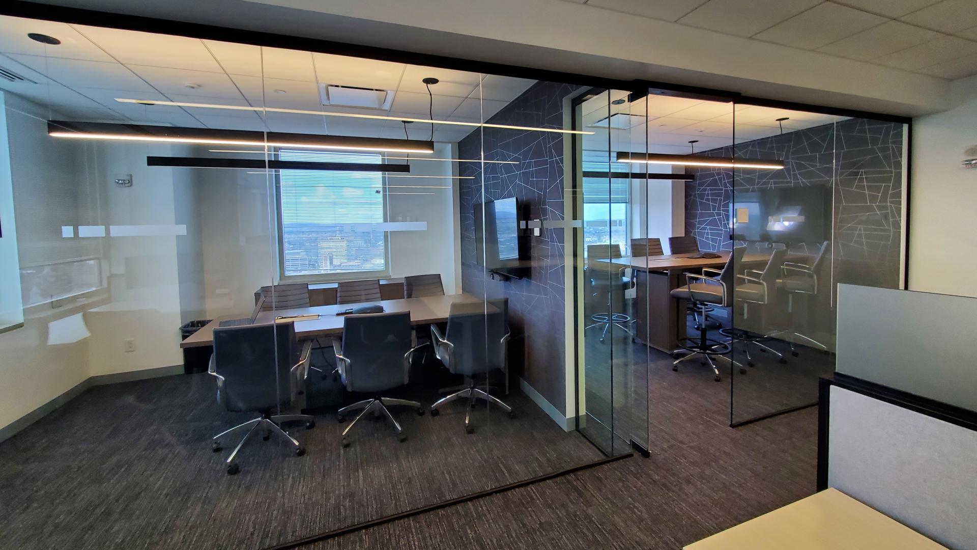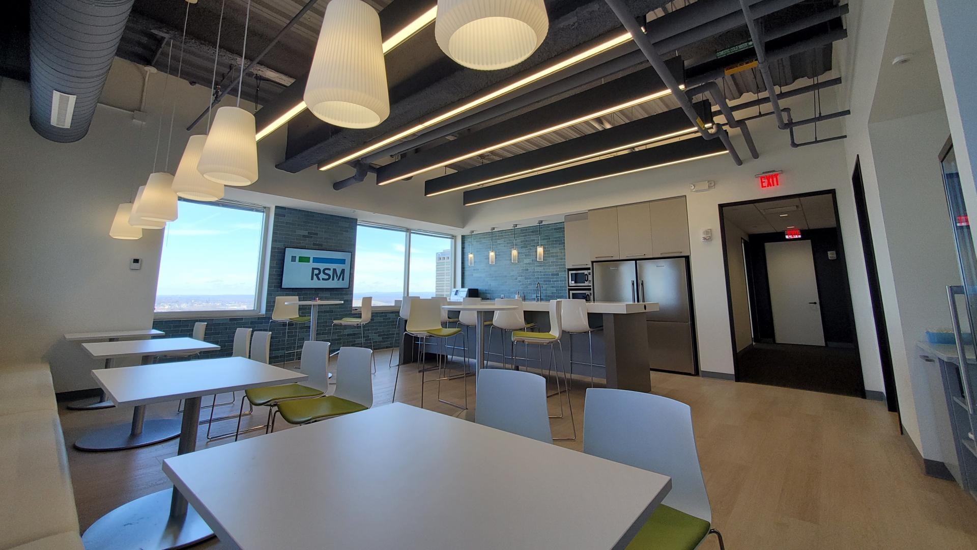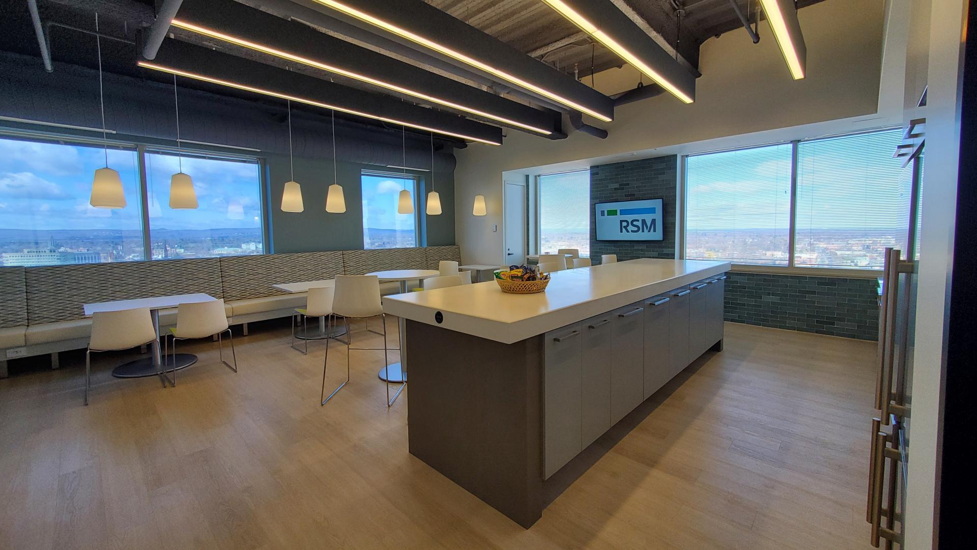RSM - Regional Tax Office Relocation and Expansion - Hartford, CT
Client: RSM US LLP (RSM)
Summary: SIGMA7’s office relocation project successfully created a dynamic and inviting workspace that supports collaboration and flexibility, for RSM's Regional Office Relocation to Hartford, CT.
RSM collaborated with SIGMA7 for the relocation of their New Haven offices to their new and expanded home in Hartford, CT.
The leaders at RSM, in visioning and programming meetings, wanted to continue exploring options for creating a light, vibrant, and sophisticated design for their new regional business office. For this project, the perimeter offices were moved inward to maximize the views, incoming light and open spaces. The design and layout of the space, which featured full height glass walls and office fronts took full advantage of the punched exterior windows for the open office areas, meeting, and conference rooms. This approach aligns with modern workplace trends that prioritize open and adaptable environments to foster teamwork and creativity.
The finishes are a blend of light and vibrant materials which are juxtaposed against the dark and highly textured feature wall of the reception area. Amenity spaces include a large reconfigurable multi-function meeting room with support pantry, teaming rooms, private phone/work pods, and a well-stocked employee lounge. The lounge provides beautiful panoramic views of the City of Hartford and the surrounding areas.
The plan was developed with a combination of quiet private rooms and spaces for focused work and thinking along with communal working spaces that foster collaboration and teaming among the staff.
A compact and efficient service pantry is located adjacent to the main conference room. This pantry supports activities and gatherings within the reception and lobby area as well as servicing meetings and presentations taking place within the conference room.
The employee lounge and pantry is strategically located in the corner of the space. The large windows on two sides of the room provide for a panoramic view of the City of Hartford, the surrounding communities, and the hills beyond. This well-appointed and fully stocked pantry and employee café provides everyone with a place to get away from their desk, have a cup of coffee, or relax while enjoying a meal break. The space is designed as a central hub of activity and is frequently used for meetings, brainstorming, and other get togethers. Comfortable seating is provided at standard height and high-top tables.
The office space is also supported by team huddle/break-out rooms, smaller conference and meeting rooms, print and copy rooms and niches. The mail and production room designed for ease of assembly of tax returns.
The design achieved RSM’s goals and objectives, resulting in an upscale, light, and vibrant environment that maintains the business sophistication of the office, improves productivity and collaboration for this important office that supports the nationwide network of RSM’s offices.

