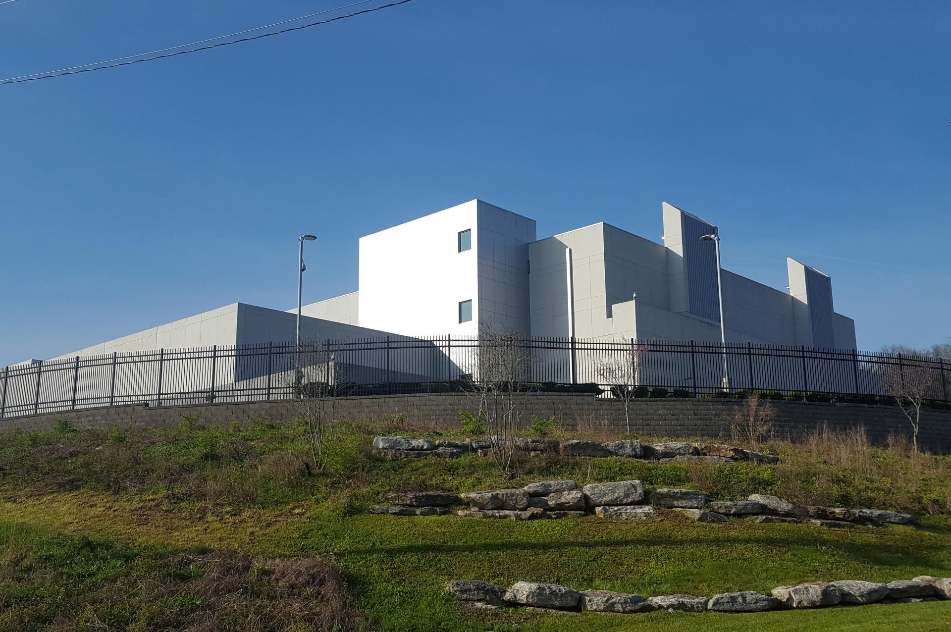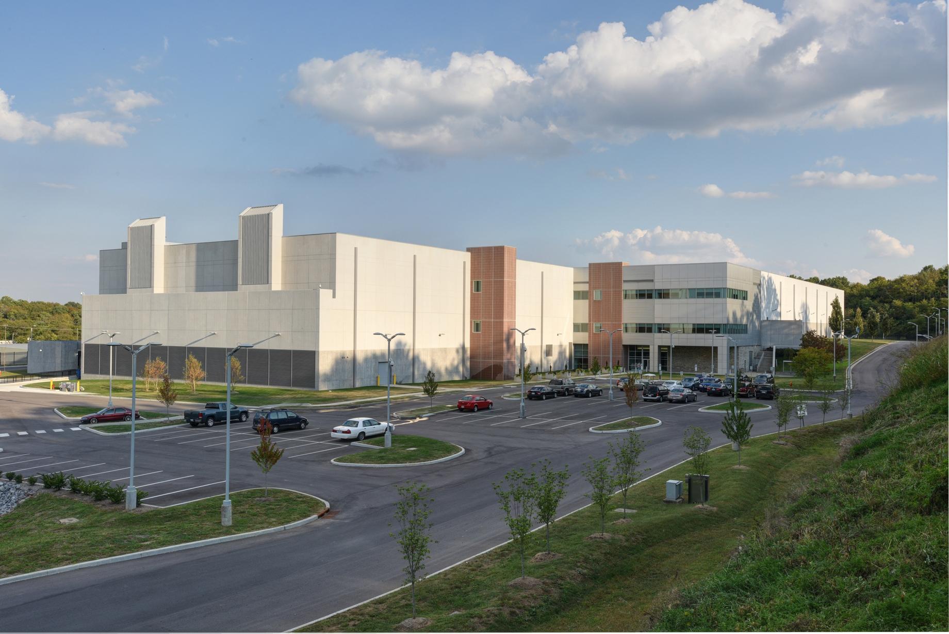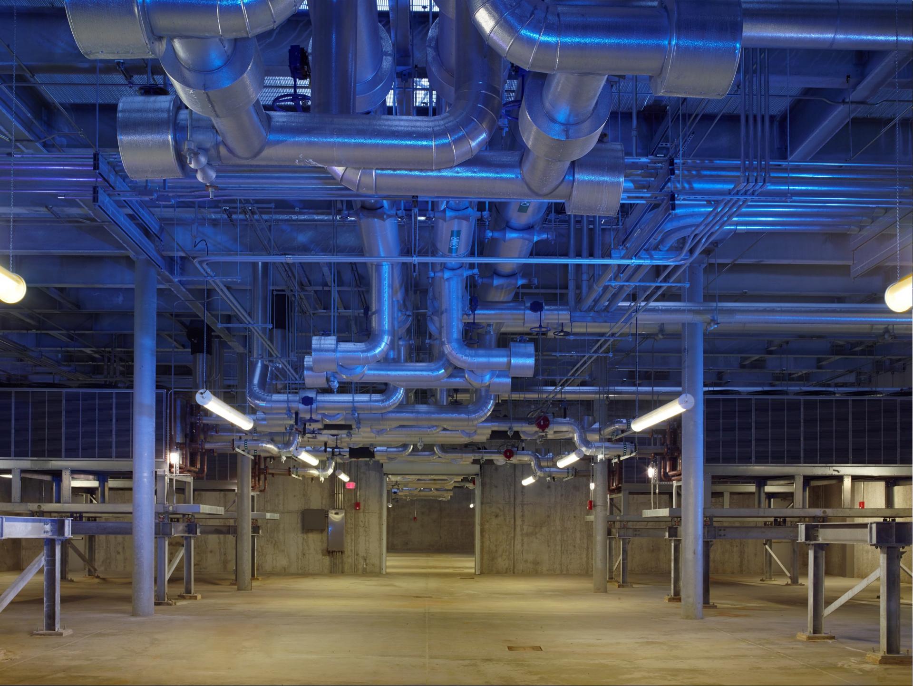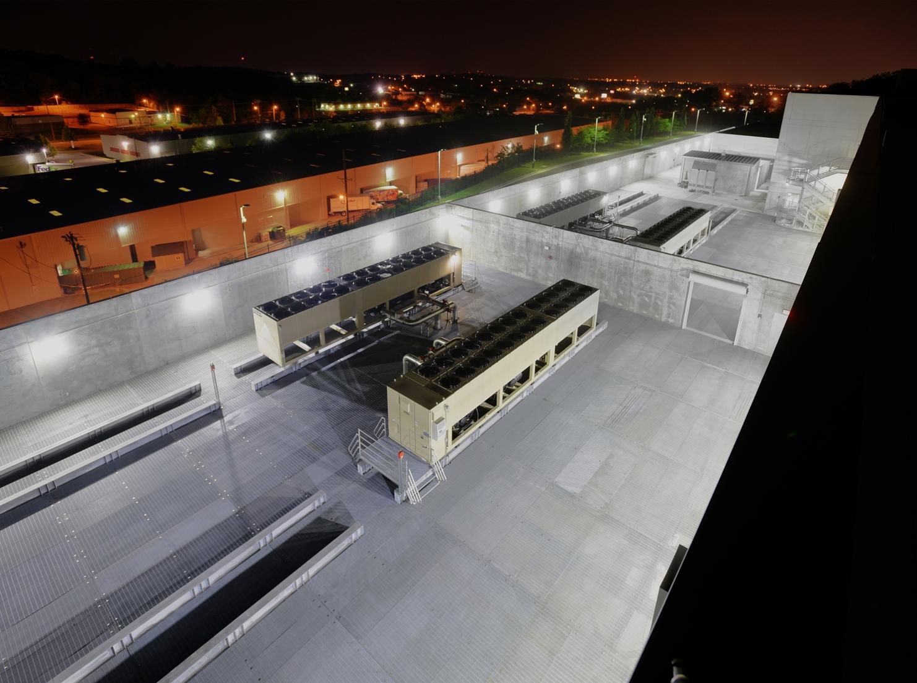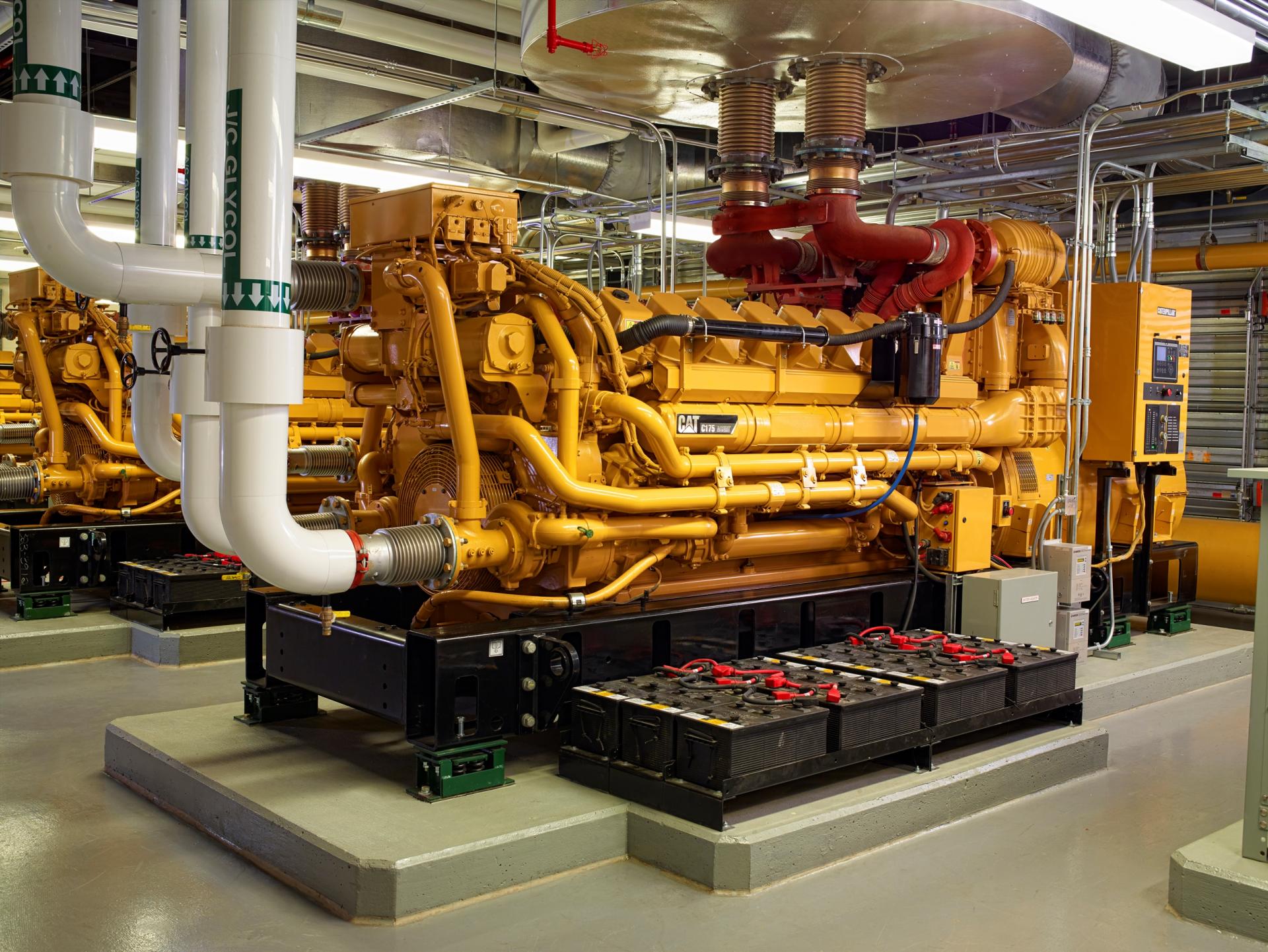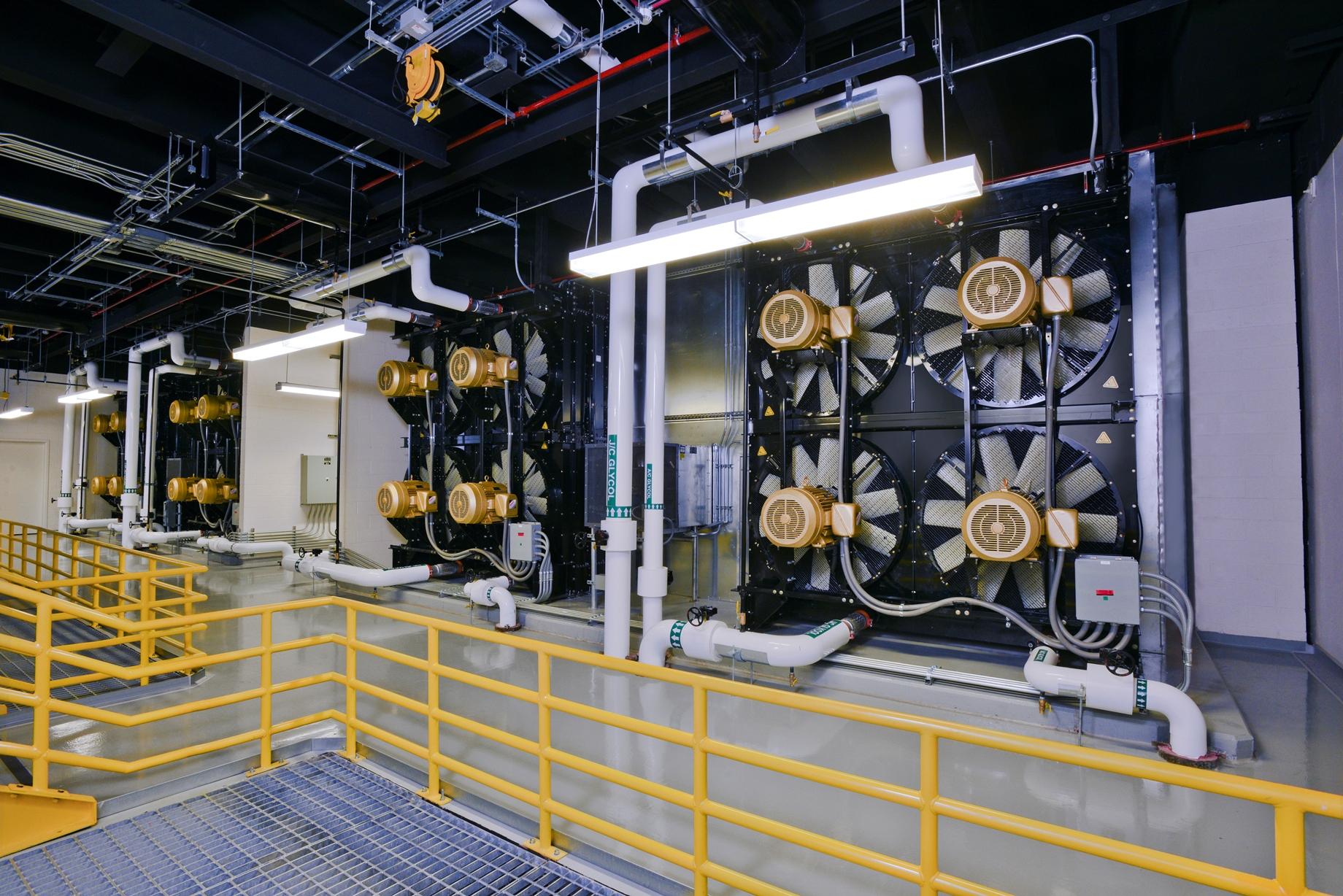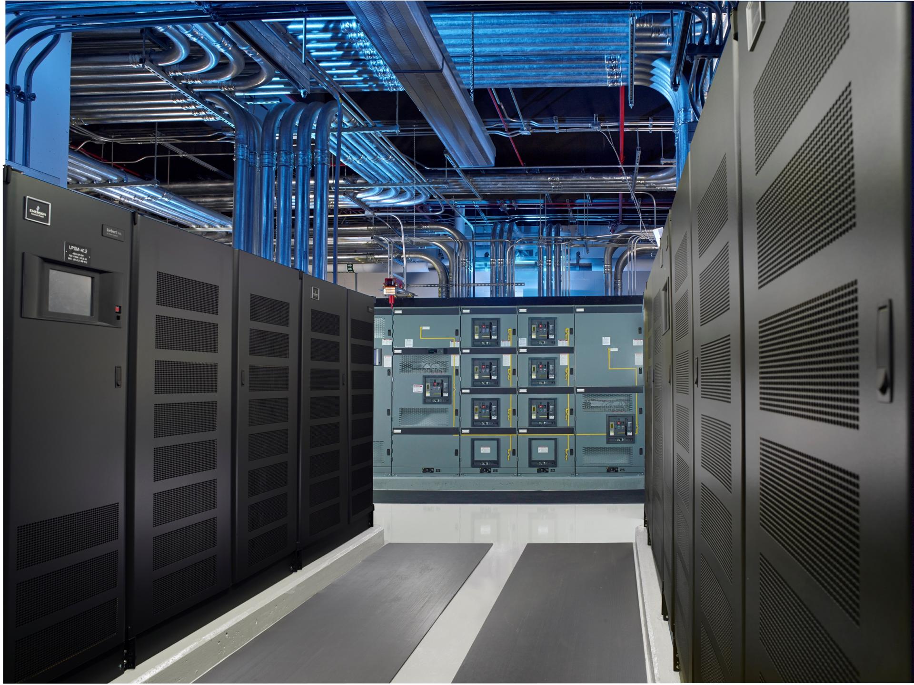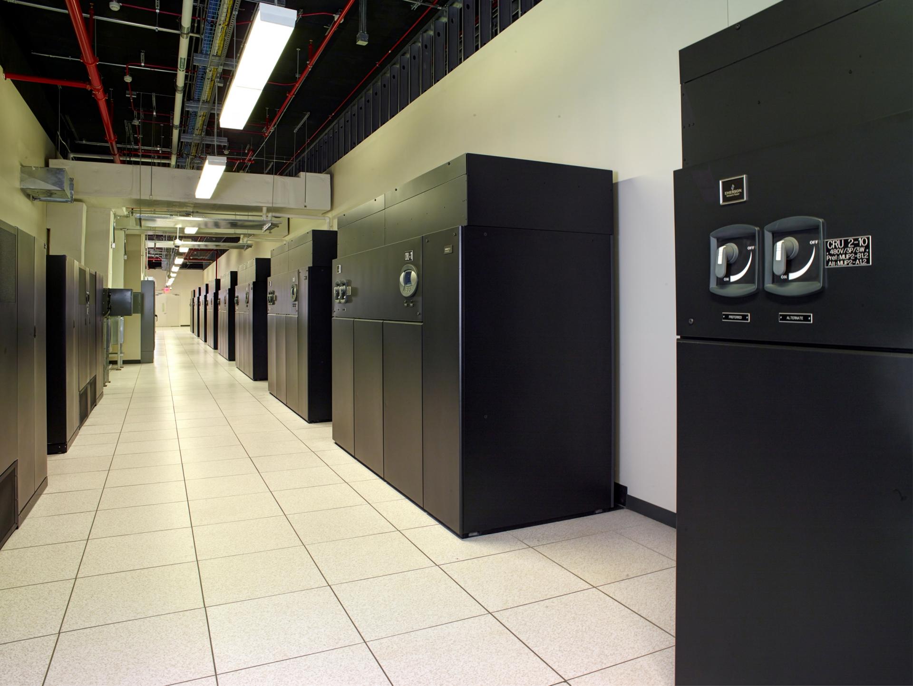Enterprise Data Center Expansion (LEED Silver)
Client: Confidential Financial Client
Summary: SIGMA7’s LEED Silver expansion project showcases their commitment to sustainable design and resilience, enhancing the capabilities of a Fortune 100 financial service company’s facility.
This LEED Silver expansion project developed, designed and delivered by SIGMA7 is a significant development that has effectively doubled the square footage of the original greenfield facility, completed in 2005, by this team. This expansion also added an impressive 15MW of redundant utility power for this Fortune 100 financial services company’s enterprise data center.
The Electrical Infrastructure and related systems are highly reliable and designed to a true 2N system redundancy, including concurrent maintainability, fault tolerance, and no single points of failure. A SCADA monitoring and control system allows for easy and intuitive control and monitoring of the entire electrical infrastructure system.
The Mechanical Cooling Infrastructure / Heat Rejection Plant is a highly efficient closed-loop air-cooled system. The system design utilizes multiple air-cooled chillers and an economizer plant consisting of dry coolers arranged within a unique 2 story equipment yard. Distribution is designed on a highly efficient figure-8 loop system ensuring reliability and redundancy.
This entire design focuses on holistic resource usage, not only focusing on a high electrical PUE factor. The design results in a high WUE factor given the reduction of water use, sewage discharge, and chemical treatment effluent.
By analyzing a whole building energy model and life cycle operational and environmental factors we are able to improve upon the design a cooling system while balancing electric utility rates, reducing water resource usage, lower operating costs, and minimize the facilities output to the municipal sewage infrastructure and treatment plant.
The building structure is very robust post-tensioned poured in place concrete system, designed for 250 pound live loads which utilizes a 40’ x 36’ column bay. The structural bay size is optimized for efficient IT rack configurations. The design of the building envelope includes a hardened insulated precast concrete exterior and roof system, both of which are Dade County and F3 tornado resistant. This basis of design ensures the facility’s resilience against severe weather conditions, other natural events, as well as potential terroristic intrusion.
Site re-development included the reconfiguration and expanded design of the secure guarded entry, parking for both the existing and expanded facility, as well as the improvements to the loading dock and service access areas.
Impact rated fencing systems, effective use of the natural terrain along with man-made landscape elements including landscape berms, water retention ponds, rock walls, large boulder and strategically placed plantings contribute to the overall concentric ring security design of the facility.

