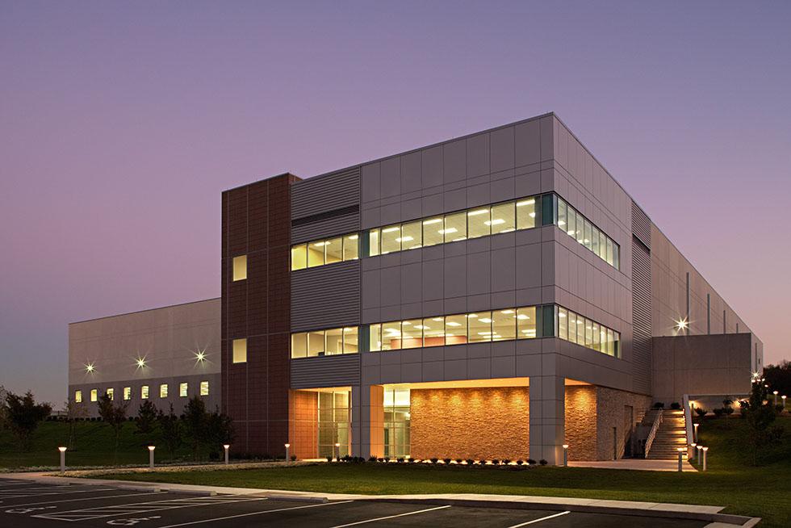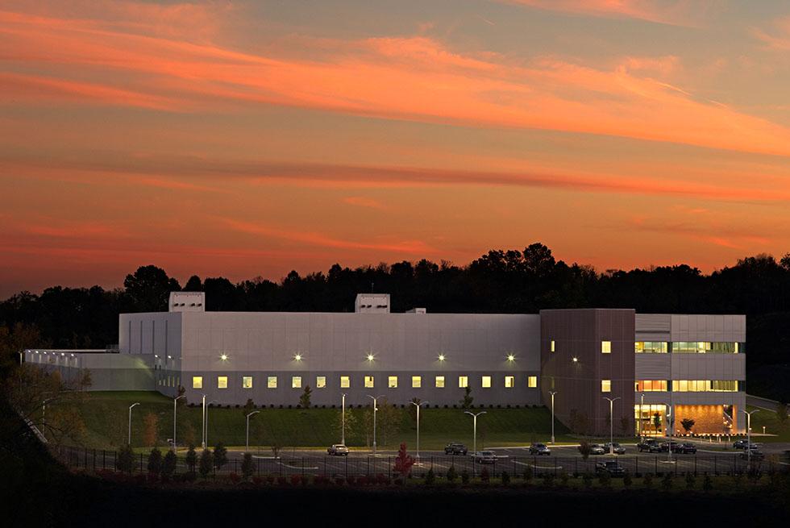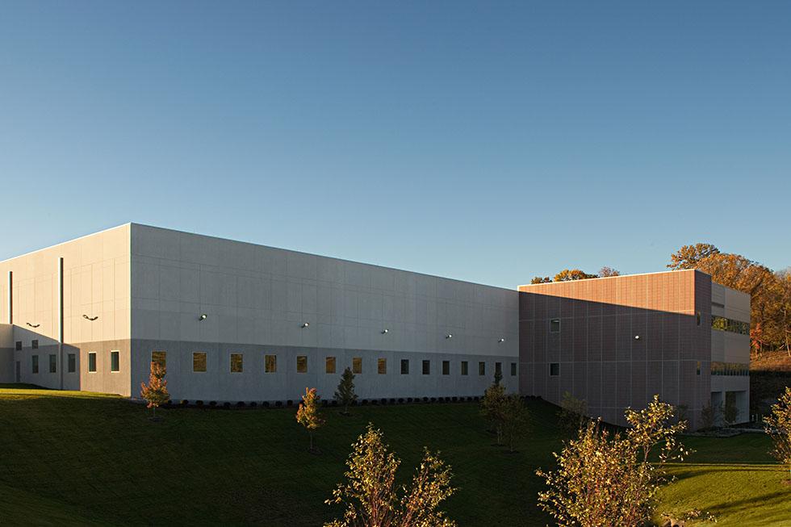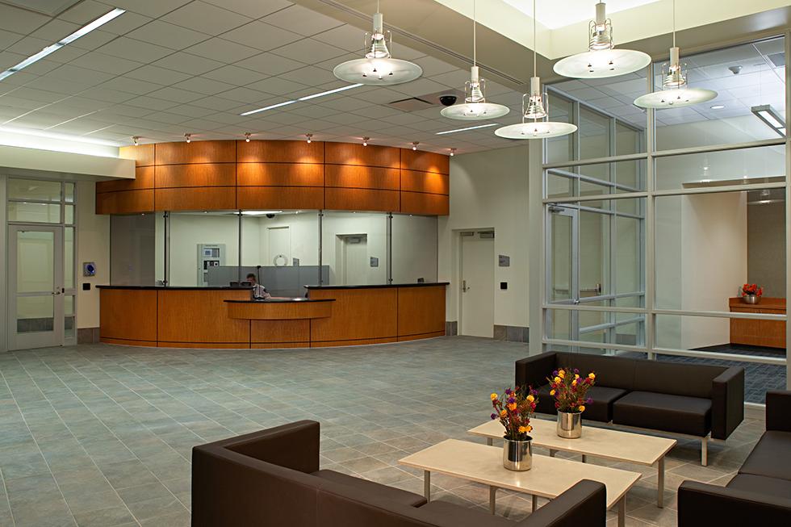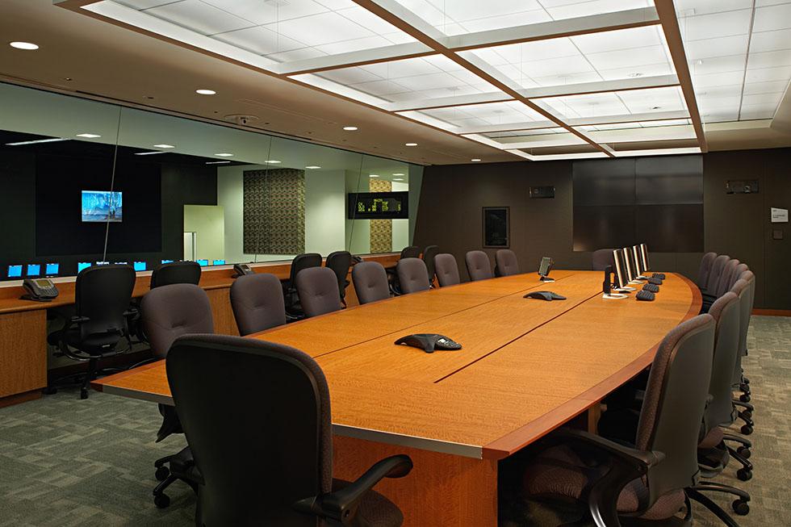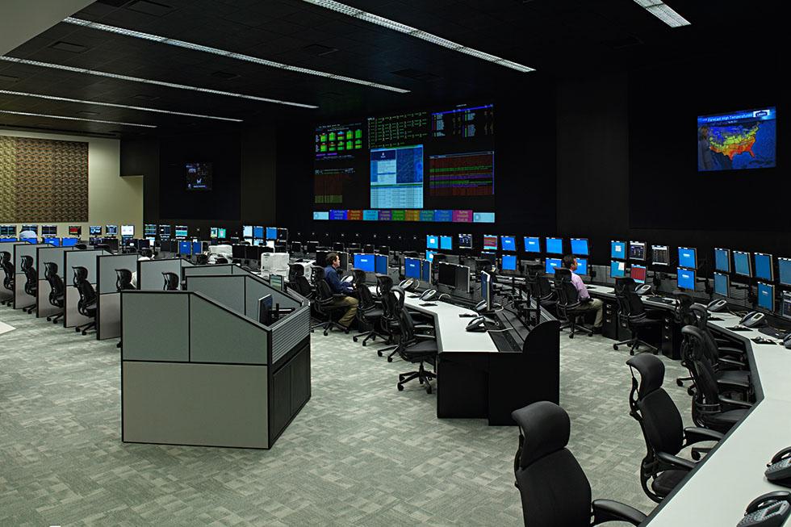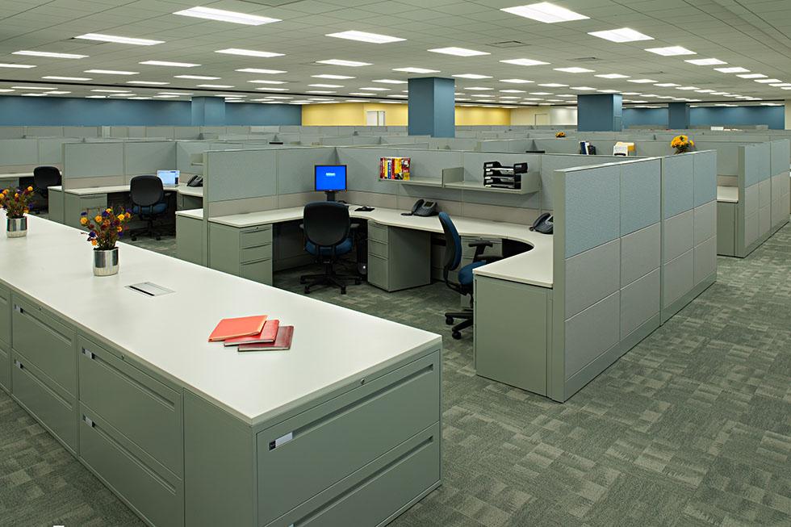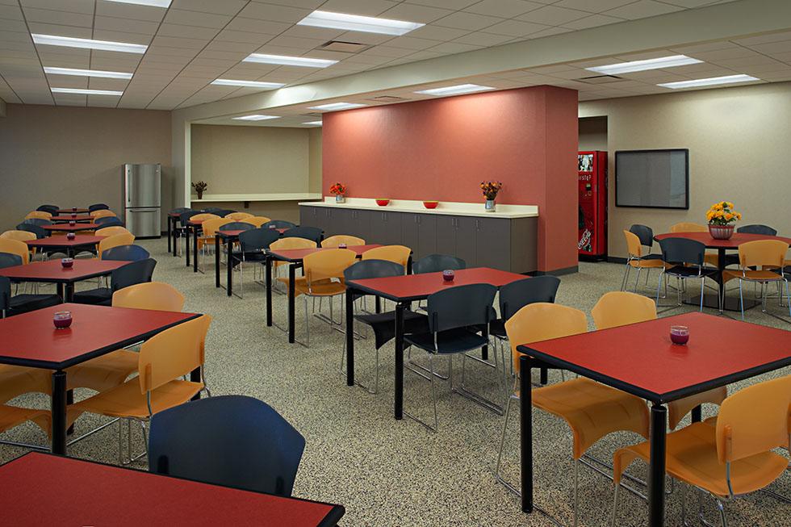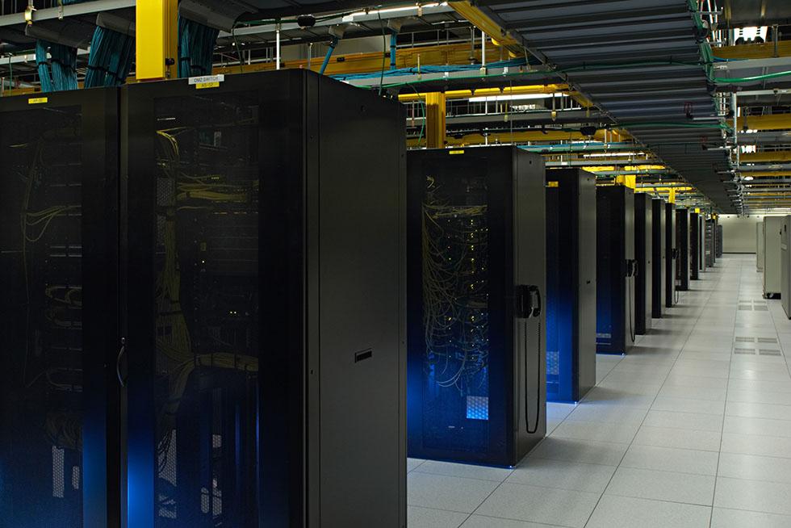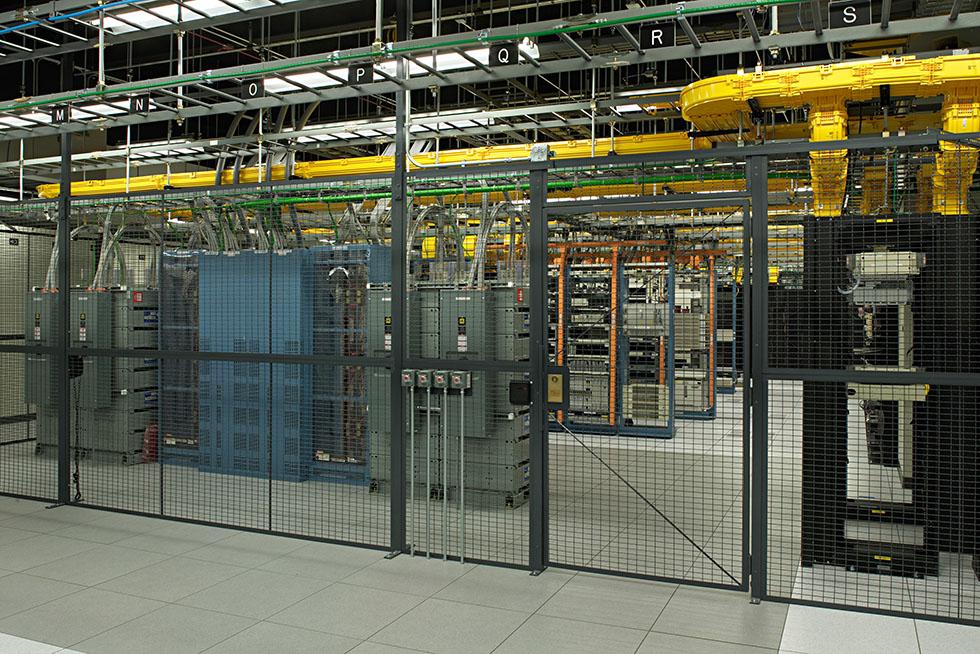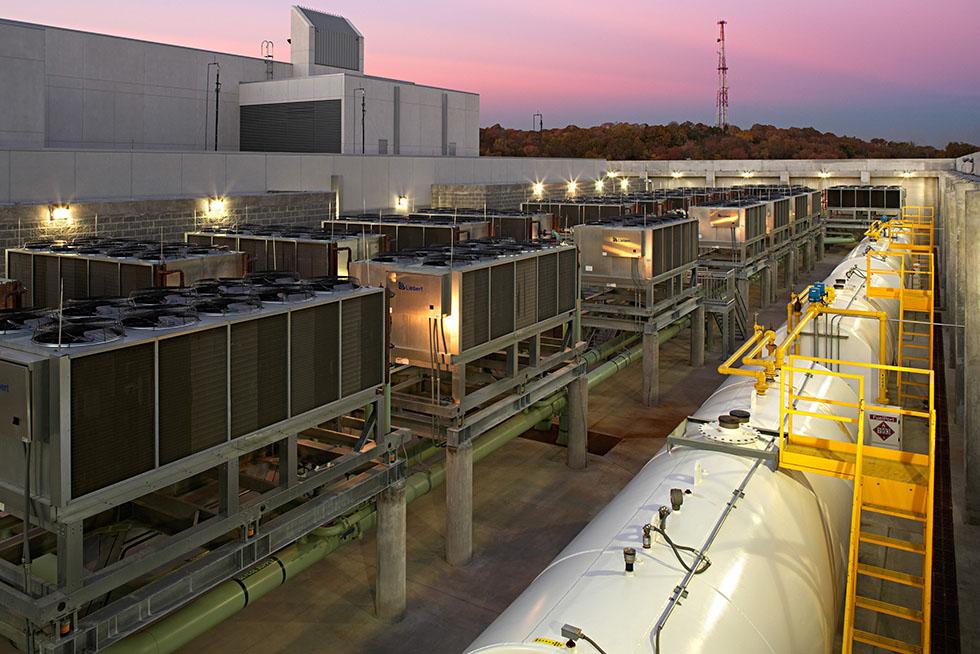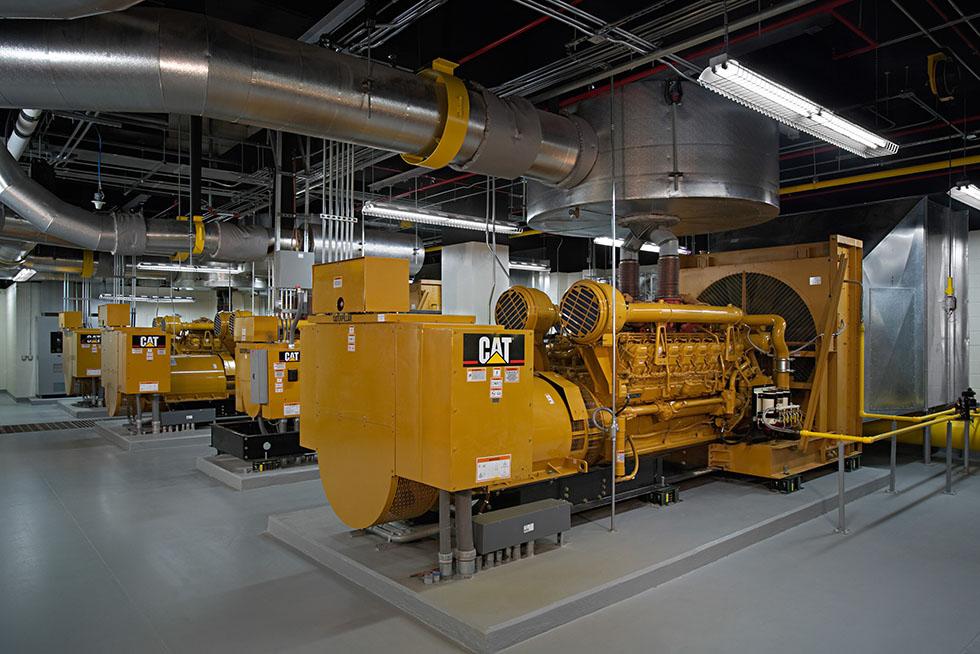Enterprise Data Center (Fast Tracked)
Client: Confidential Financial Client
Summary: This fast-tracked greenfield data center project for a Fortune 100 financial services company highlights SIGMA7’s expertise in efficiently delivering robust and reliable mission critical facility solutions. The data center features 2N redundancy ensuring high availability and reliability, and a hardened exterior compliant with Dade County standards, providing enhanced resilience against environmental challenges and intrusion.
The greenfield enterprise data center project for a Fortune 100 financial services company, as described, showcases SIGMA7’s capability to deliver critical infrastructure on an accelerated timeline. The project was completed within 18 months, including site search, development, design, and delivery. A notable achievement considering the complexity of mission critical facilities. This new enterprise data center facility is the second undertaken as part of an initiative to implement updated, efficient, resilient, and robust data center facilities. This will diversify the client's data centers portfolio, increase production capacity and provide for the expansion of their technology platforms.
The program of the facility is spread over the three (3) floors of this 170,000 square foot new structure. The Data Center raised floor and support functions occupy the upper floor - the infrastructure and administrative functions are located below, minimizing mechanical and electrical service distribution required for data center operations.
The Electrical Infrastructure and related systems in this highly reliable facility are designed to a true 2N system redundancy standard which provides for concurrent maintenance. The systems are fault tolerant with no single points of failure. The entire electrical infrastructure system is monitored and controlled by a SCADA system providing for easy intuitive control and monitoring.
Mechanical cooling infrastructure is a highly efficient closed-loop air cooled system. The design incorporates with the use of dry coolers and a distribution loop. The mechanical system design focuses on holistic resource usage, taking advantage of local low electric utility rates, as well as reducing water use and sewage discharge. The result lowered usage, costs, and impact on resources.
The building structure is post-tensioned poured in place concrete. The floors are designed for a robust 250 pound live load. The 40’ column bays provide for optimized and efficient IT rack configurations. The exterior shell of the structure is constructed of insulated precast concrete panels that were designed and tested to withstand hurricane and tornado forces in excess of 200 mph. The exterior walls, roof, windows and louvers are Dade County compliant impact resistant. This basis of design ensures the facility’s resilience against severe weather conditions, other natural events, as well as potential terroristic intrusion
The site master plan features a concentric ring security design. The site has a single active gated entry point with and 24 hour manned security booth, active surveillance systems, along with other protective measures.
The security features consist of variety of man-made and natural elements including effective use of the natural terrain, impact rated fencing, landscape berms, water retention ponds, rock walls, large boulders and strategically placed plantings to resist unwanted vehicular access to the building. The hardened exterior further contributes to protect from forced entry.

